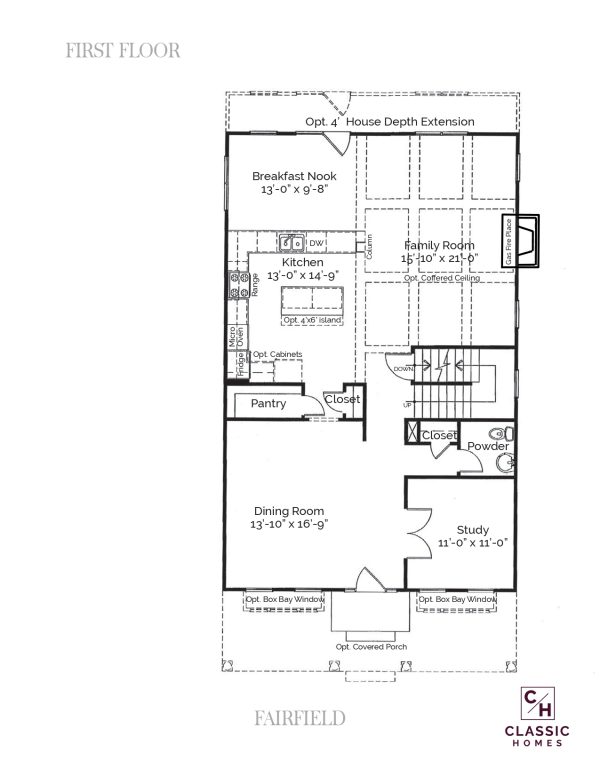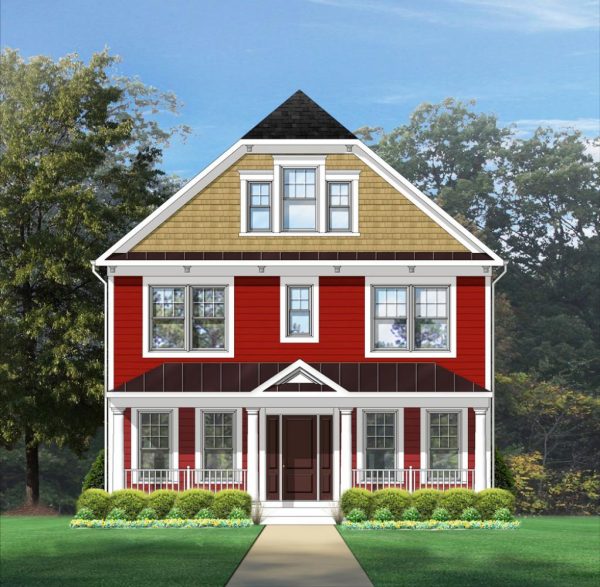Inviting 2 Story House Plan
Timeless and thoughtfully designed, the Fairfield delivers elegant living in a space-conscious layout without compromise. With 4 to 5 bedrooms, 3 to 4 bathrooms, and between 2,760 to 5,260 square feet, this home offers flexible luxury for today’s dynamic households.
At 30 feet wide and 46 feet deep, the Fairfield is ideal for narrow lots, yet lives far larger than its footprint suggests. The home opens with a sun-lit wrap-around staircase, creating a dramatic yet inviting welcome that fills the entry and main living areas with natural light.
The heart of the home is an enormous family room, perfect for gathering, entertaining, or simply enjoying everyday moments in comfort and style. Each bedroom is generously sized and includes a walk-in closet, providing ample storage without sacrificing aesthetics.
For added flexibility, a third-floor loft option expands your living space and can serve as a playroom, media lounge, or home office. Detached garage options offer additional convenience and customization, enhancing both function and curb appeal.
Starting at $469,900 on your lot (land cost/site work not included), the Fairfield is a graceful fusion of classic architecture and modern versatility—perfectly suited for families seeking beauty, practicality, and timeless design.
Design your future with the Fairfield. Contact us today to explore how this elegant plan can be tailored to your lifestyle.
Let's Get Started



