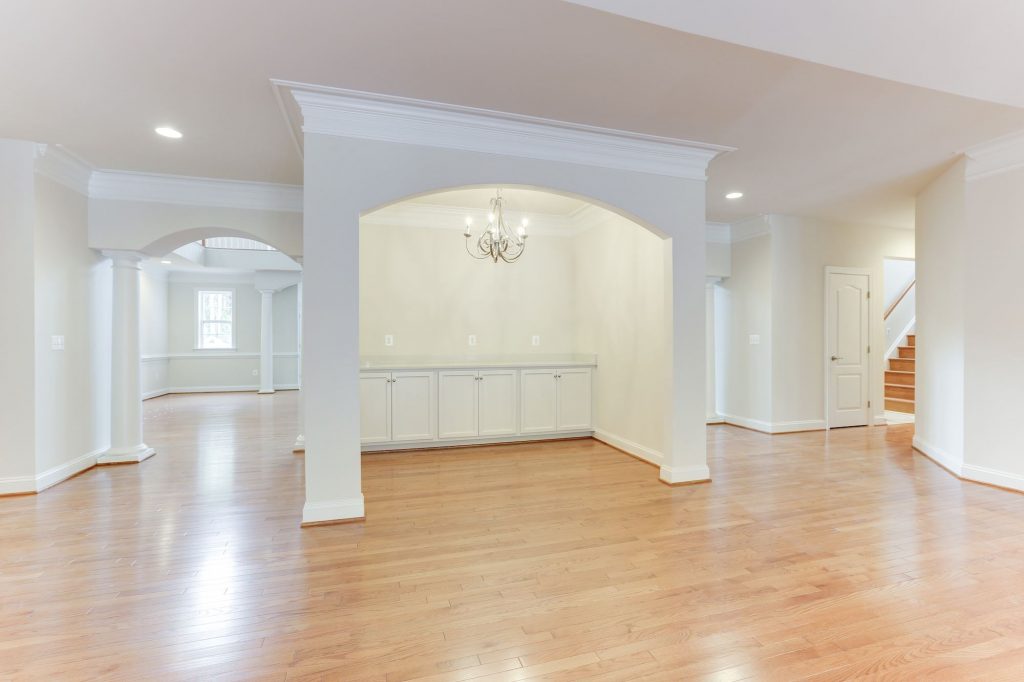Your family’s cultural and religious background is important to us. We believe your home should reflect your unique story. That’s why we love meeting with you and making adjustments to our existing floor plans to create your dream home that reflects your needs. Over the years we have met with many clients and built several homes using Vastu Shastra and Feng Shui principles. From our Estate Series to our City Series, we can use these principles to customize any floor plan.
We know meeting with consultants, drawing custom plans, and building a home based on these principles can come at an undesirable price. However, as semi-custom home builders, we are able to take any floor plan and customize it to fit your family, cultural, and religious needs. This gives you the flexibility that feels like a custom home builder without the custom price tag.
Whether building full Vastu Shastra, Feng Shui, puja room designs, or other religious or cultural needs; we are here to build your home, your way.

Any floorplan you love, we can accommodate for Vastu Shastra principles. From home orientation to staircase flow, we have done it all before. We also know the importance of ceremonies at key points of construction. We welcome this as part of your home-building journey. We also build Puja rooms, prayer rooms, and meditation rooms that do not sacrifice our classic modern look.
We meld this ancient eastern art of mindful environmental awareness with our award-winning modern looks. We carefully place rooms to reflect a positive flow of energy. We consider your lot and the location surrounding your future home. The results give you a beautiful modern home that is harmoniously balanced and in tune with nature. Providing your family a peaceful sanctuary.
Beyond Vastu and Feng Shui, we know there are other cultural customizations that appeal to many of our customers. We build puja rooms, prayer rooms, meditation rooms, spice kitchens, dedicated storage areas for shoes at key entry points, knock-out panels for plants, niches in your mandir to place your murtis, and more.
Floorplan: Hampton II. Customizations: Home aligns with Feng Shui orientation principles, extensions to rooms were added to allow more openness and easier flow and movement in the home. The solarium was not included to ensure a more rectangular shape of the home.
Floorplan: Hampton II. Customizations: Home aligns with Vastu Shastra orientation principle, configured original study into a puja room, added a spice kitchen, and added an au pair suite.
Floorplan: Inspired by Our Estate Series. Customizations: Home aligns with Vastu Shastra orientation principles, added a prayer room.
Floorplan: Grand Williamsburg Single Curved. Customizations: Home aligns with Vastu Shastra orientation principles, kitchen balances the elements (fire: stove, water: sink).