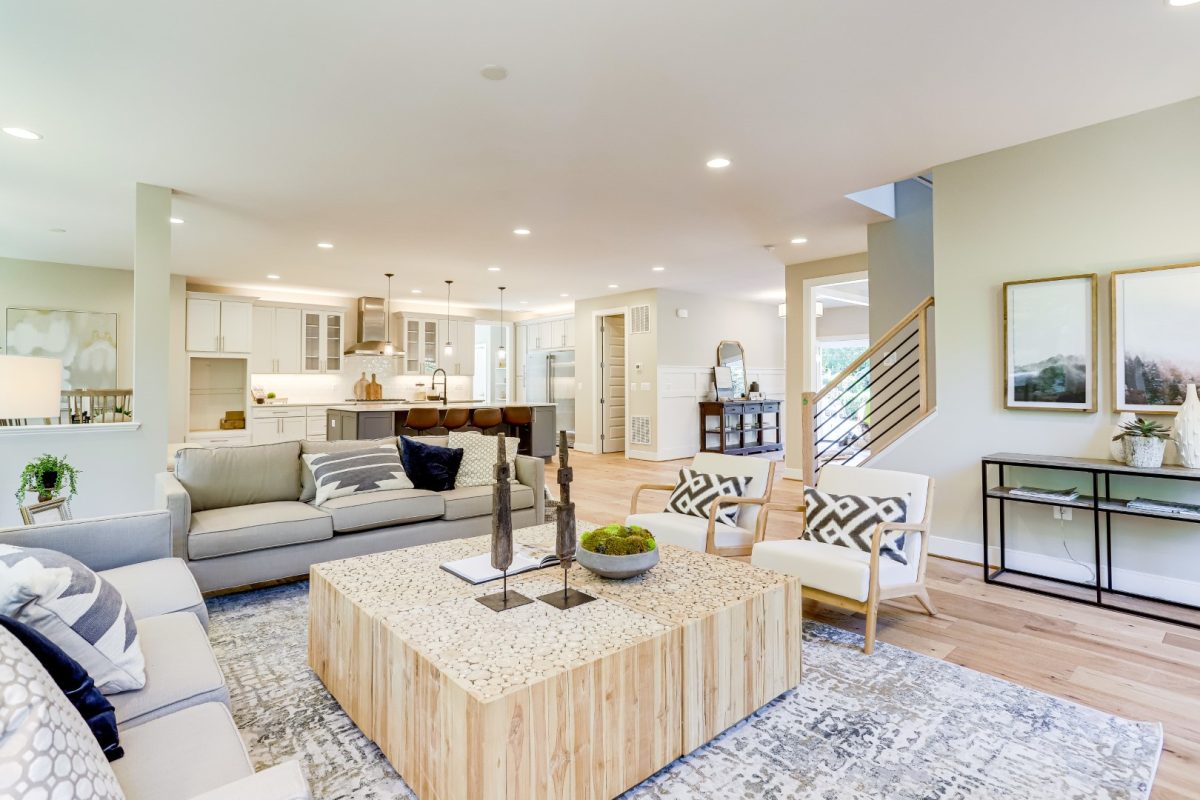Virtual Tours
Take a Closer Look…
Experience the quality and design of Classic Homes through our virtual home tours. Feel free to tour many of our models below at your own pace! You will see our commitment to quality and our design philosophy that focuses on providing open floor plans, lots of natural light, and functional, usable spaces without compromising structural integrity. These are homes that we have delivered for our customers, not just model homes, showing you both the quality you can expect and the customizations that we have delivered for our customers.
Many of these homes may be different than our floorplans since we allow you to tailor the design of your home to suit your needs. You can review our entire library of models and floorplans or review our photo gallery. Contact us today to learn more!

Take A Virtual Tour of Our Floor Plans…
Heritage Series –
Estate Series –
Grand Westchester – Dual Curve
Grand Westchester – With In-Law Suite
City Series –

