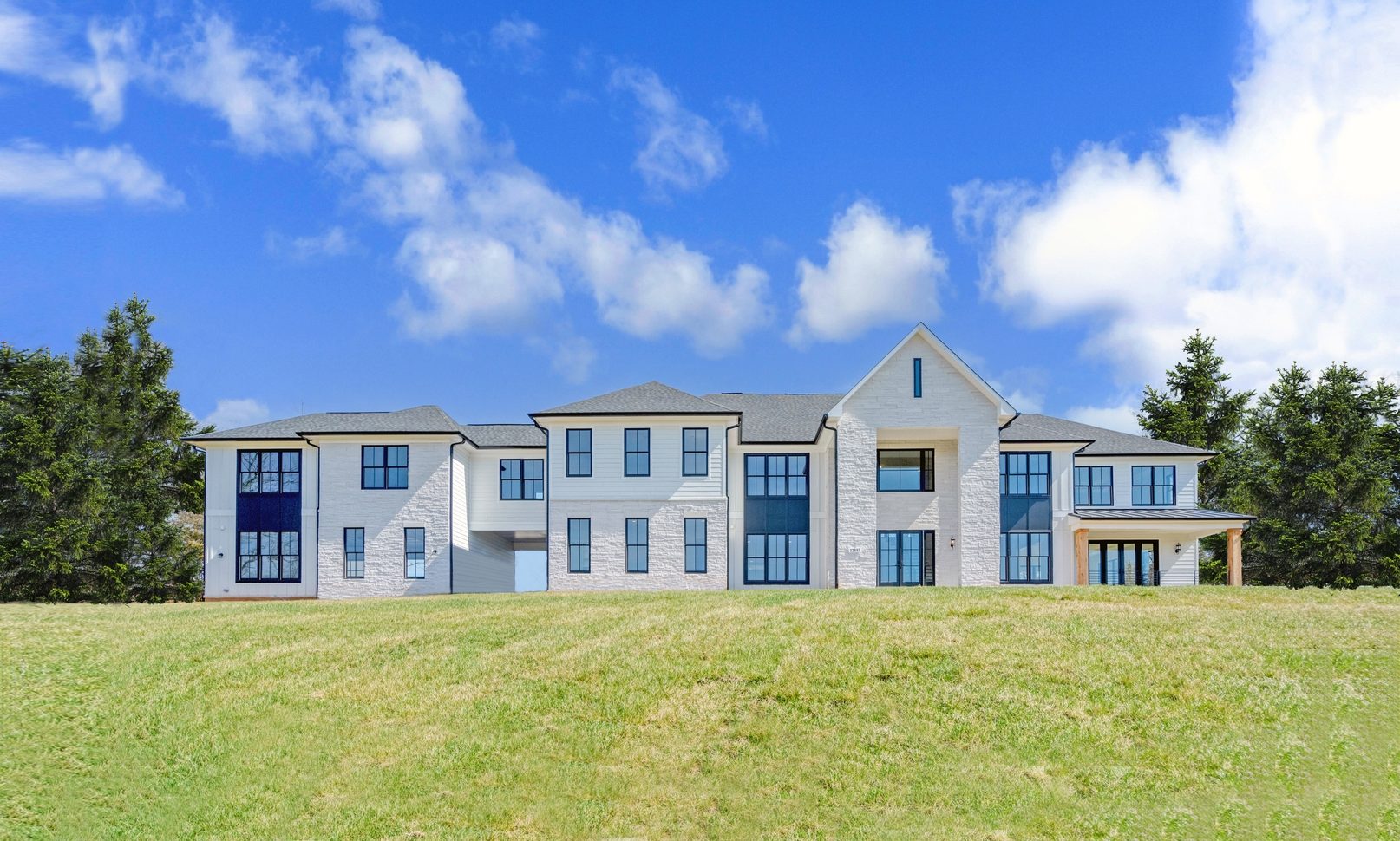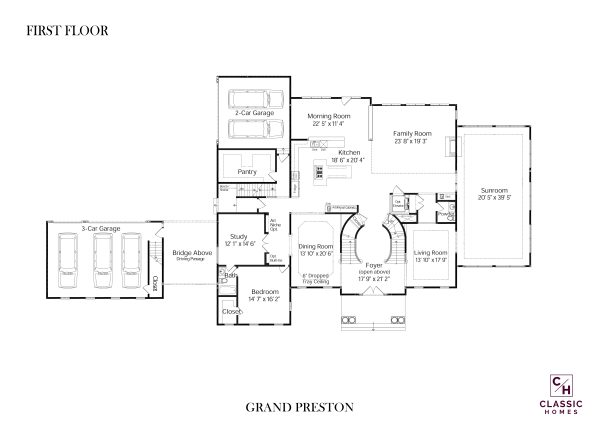Grand 2 Story House Plan
Bold in stature and refined in every detail, the Grand Preston is a breathtaking estate home that seamlessly blends architectural drama with everyday sophistication. With 8 bedrooms, 6.5 to 10 luxurious bathrooms, and between 10,100 to 13,400 square feet of living space, this exquisite residence offers space not just to live—but to flourish.
Expansive yet elegantly proportioned, the Grand Preston stretches 134 feet wide and 70 feet deep, offering a grand sense of scale at every turn. The exterior can be tailored with your choice of dramatic one-story or two-story porticos, creating a commanding presence and an unforgettable welcome.
Inside, the experience begins in the soaring foyer, where dual curved staircases frame the space with timeless grandeur. The layout is thoughtfully designed for both formal entertaining and private retreat, including a secluded au pair suite connected to the main residence via a striking skybridge—a detail as functional as it is refined.
The owner’s suite is a sanctuary of luxury, featuring a primary bath with dual vanities and separate his-and-her water closets, enhancing both comfort and convenience. An included 5-car garage underscores the estate’s scale, offering ample space for collectors, guests, or multigenerational needs.
Starting at $1,859,000 on your lot (excluding land work/site work cost), the Grand Preston is more than a home—it’s a bespoke estate designed to accommodate generations, celebrate milestones, and embody timeless elegance.
Elevate your lifestyle with the Grand Preston. Contact us today to schedule your private consultation and explore the possibilities.
Let's Get Started





