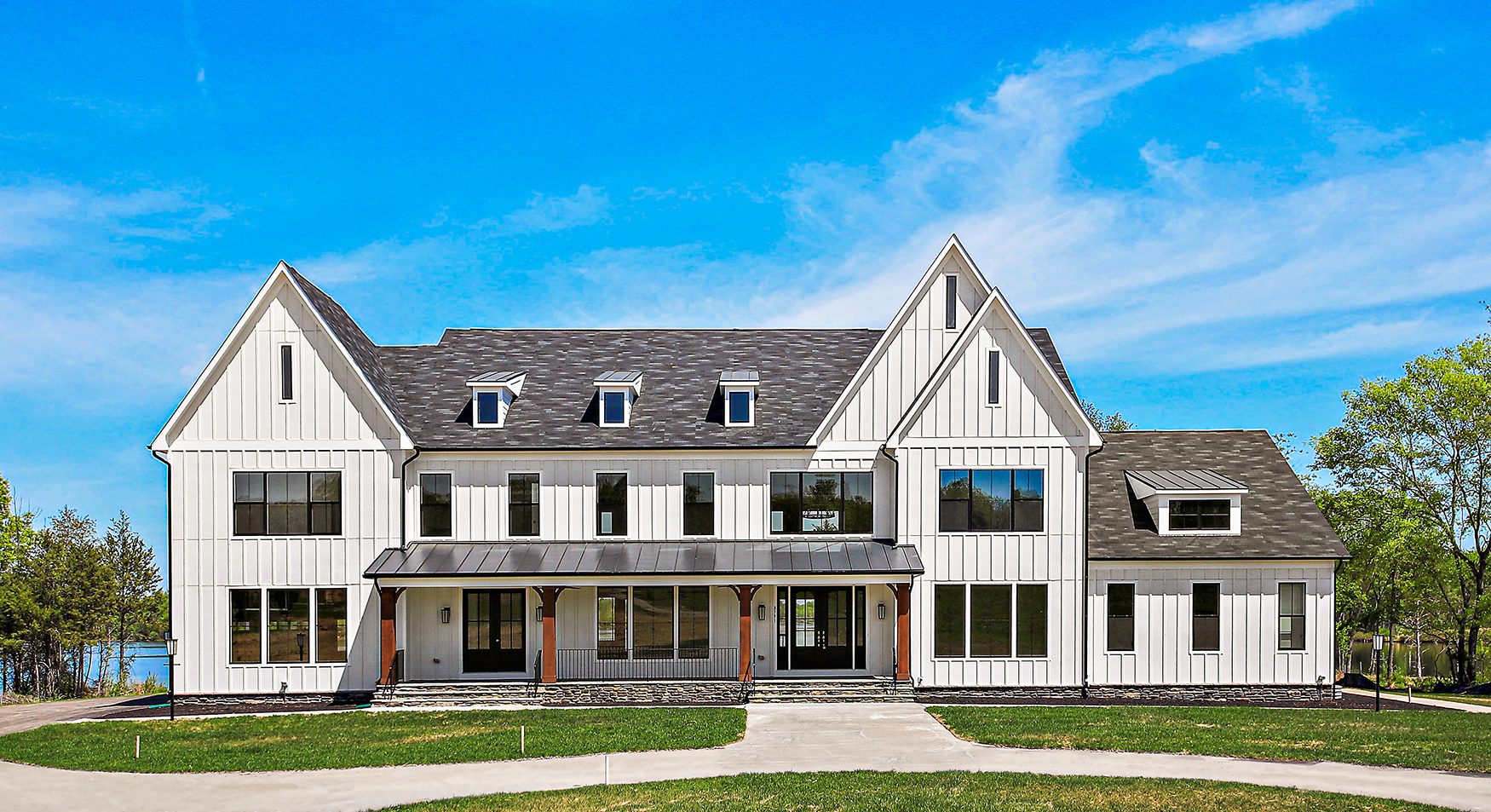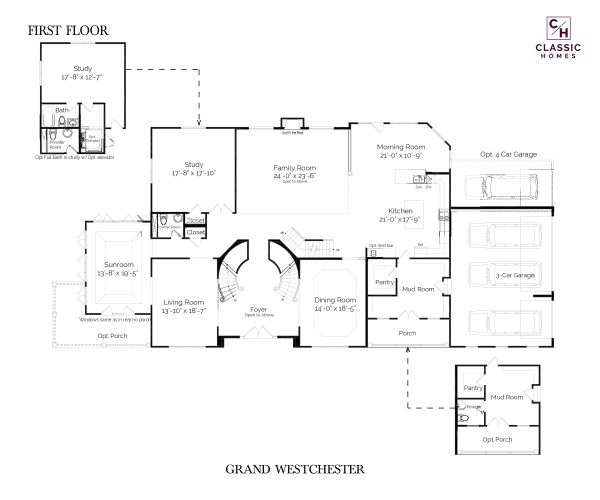Multigenerational 2 Story House Plan
Timeless elegance and modern sophistication converge in the Grand Westchester, a luxurious estate residence designed for those who appreciate scale, style, and thoughtful detail. Offering 5 to 8 bedrooms, 4.5 to 8.5 bathrooms, and between 6,930 and 10,460 square feet, this stately home is ideal for both gracious entertaining and refined everyday living.
With a commanding 98-foot width and 50-foot depth, the Grand Westchester delivers architectural presence without compromising livability. From the moment you enter, the dramatic dual curved staircases in the grand foyer set the tone—an exquisite focal point that signals the home’s commitment to timeless design. A rear staircase provides added convenience and a seamless flow between floors.
The home’s layout offers the flexibility to accommodate large or multi-generational households while maintaining privacy and comfort. The luxurious primary suite provides a serene retreat, while an optional prep kitchen and oversized pantry make entertaining effortless and elegant. A second owner’s entrance with a covered porch adds both charm and function—ideal for daily use or private arrivals. An included 3-car garage with an optional 4-car configuration complements the estate feel, rounding out a home that is as practical as it is prestigious.
Starting at $1,149,000 on your lot (land cost/site work not included), the Grand Westchester is an invitation to elevate your lifestyle through custom design, superior craftsmanship, and enduring beauty.
Discover how the Grand Westchester can be tailored to your vision. Contact us today to begin your journey toward a life of elegance.
Let's Get Started


