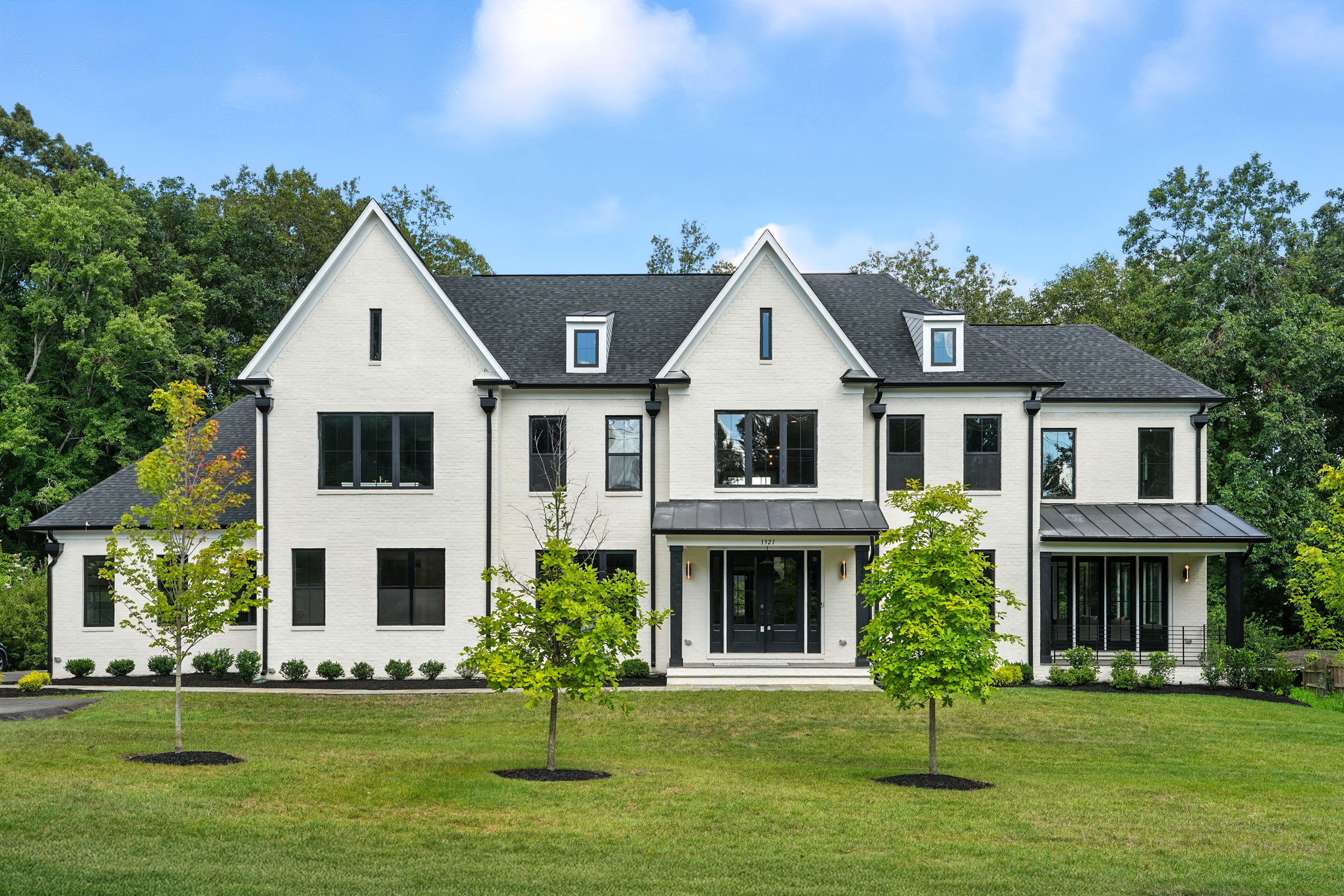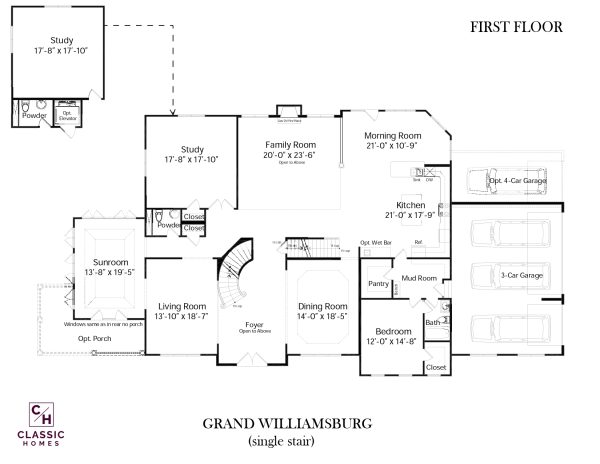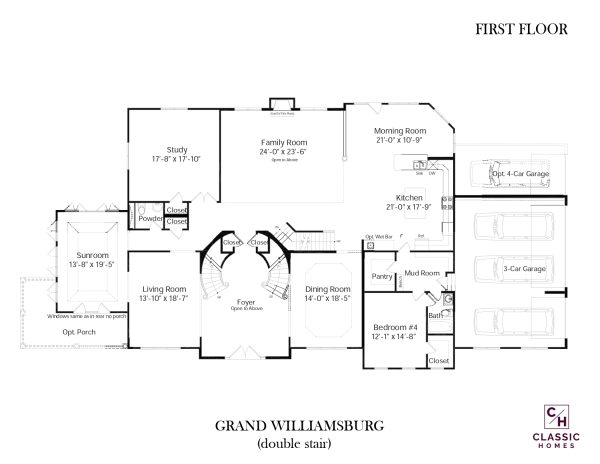Elegant 2 Story House Plan
A tribute to timeless design and refined living, the Grand Williamsburg is a stunning estate home that blends traditional sophistication with modern comfort. Spanning 6,530 to 11,130 square feet, and offering 6 to 8 bedrooms and 6.5 to 9.5 bathrooms, this gracious residence is ideal for multi-generational families, elevated entertaining, and a lifestyle defined by ease and elegance.
With elevations available in both Single Curve (94 ft. wide) and Dual Curve (98 ft. wide), each with a 52-foot depth, the Grand Williamsburg delivers commanding curb appeal and interior drama. Inside the grand foyer, choose from a single or double curved staircase, each offering a showstopping introduction to the home’s thoughtful layout and masterful craftsmanship. A separate rear staircase is also included for added convenience and functionality.
The main level features a first-floor bedroom with a private en suite bath, perfect for guests, family, or live-in caregivers. An optional prep kitchen and expanded pantry elevate culinary experiences and make entertaining effortless. The 3-car garage, with an optional fourth bay, provides both luxury and practicality.
Whether you choose the Single Curve starting at $1,049,000 or the Dual Curve starting at $1,209,000 (on-your-lot pricing, land cost/site work not included), the Grand Williamsburg invites you to create a residence that reflects your unique style while upholding the highest standards of design and livability.
Experience the beauty of classic architecture reimagined for modern life. Contact us today to explore the possibilities of the Grand Williamsburg and begin designing your legacy home.
Let's Get Started



