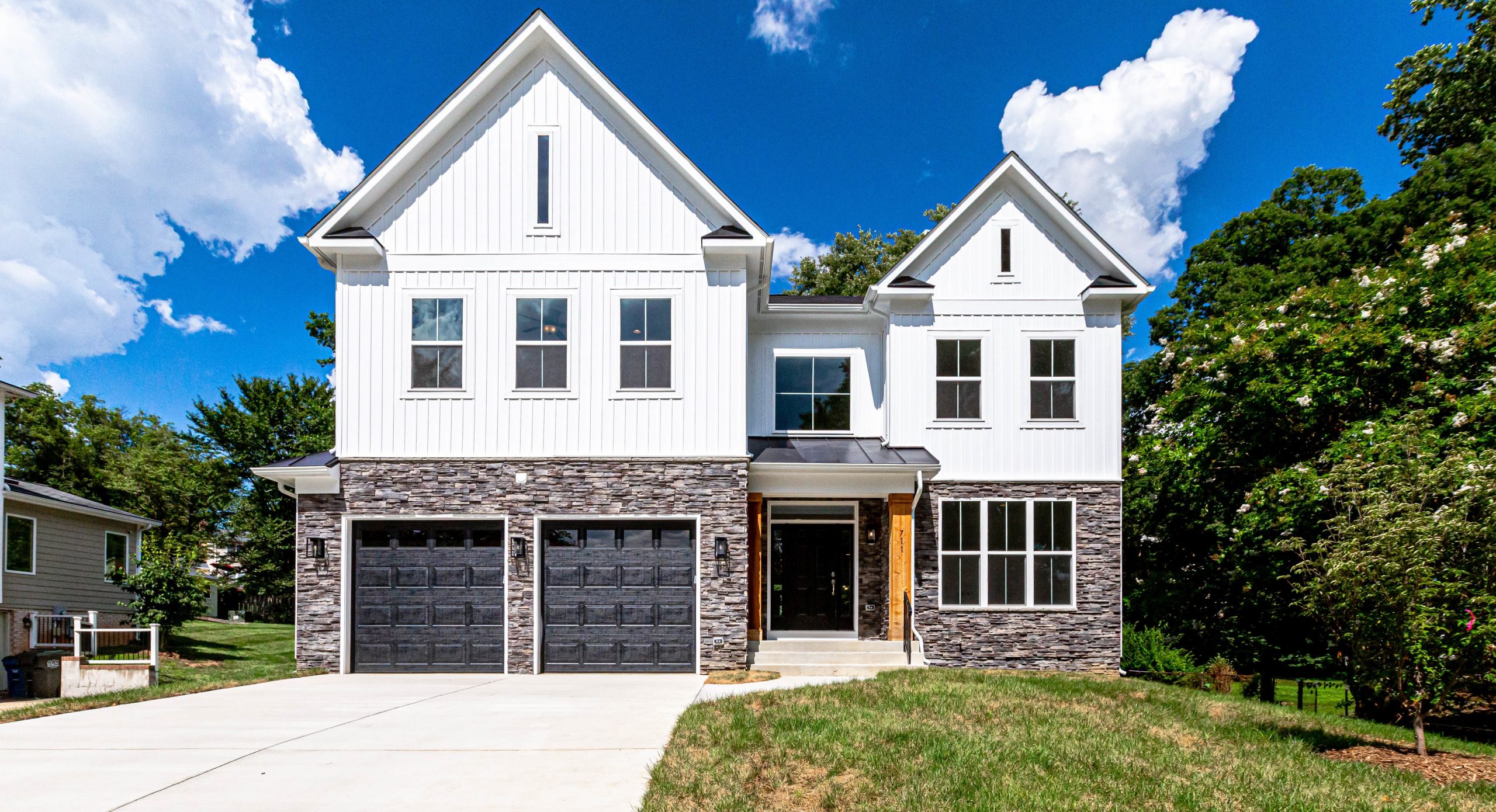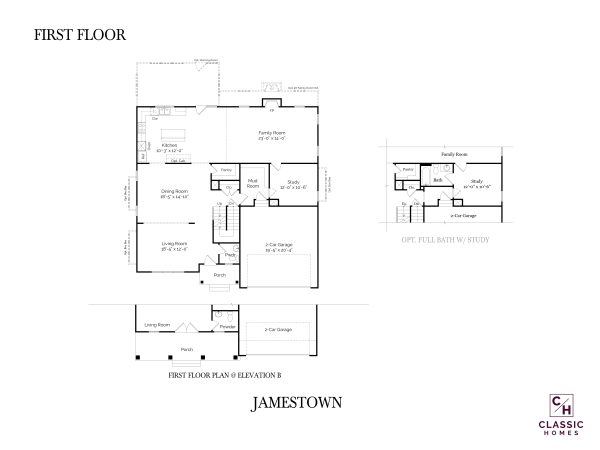Spacious 2 Story House Plan
Beautifully proportioned and thoughtfully designed, the Jamestown offers a graceful balance of style, function, and livability. With 4 bedrooms, 2.5 bathrooms, and between 3,570 to 5,990 square feet, this distinguished home is ideal for families seeking timeless elegance within a smart, efficient footprint.
At 46 feet wide and 46 feet deep, the Jamestown is perfectly suited for a variety of homesites, while its open and airy layout ensures a sense of space throughout. The home’s signature switchback staircases create architectural interest and a natural division of living and private spaces—elevating both style and functionality.
A first-floor bedroom and bath option adds flexibility for multigenerational living, guests, or a dedicated home office. Upstairs, every oversized secondary bedroom includes a walk-in closet, with the option for private en suite baths—bringing comfort, privacy, and luxury to each member of the household.
Starting at $559,900 on your lot (land cost/site work not included), the Jamestown is a refined home that invites you to live beautifully—whether entertaining in its spacious interiors or retreating to its thoughtfully crafted private spaces.
Let the Jamestown welcome you home with timeless charm and modern versatility. Contact us today to begin your custom homebuilding journey.
Let's Get Started


