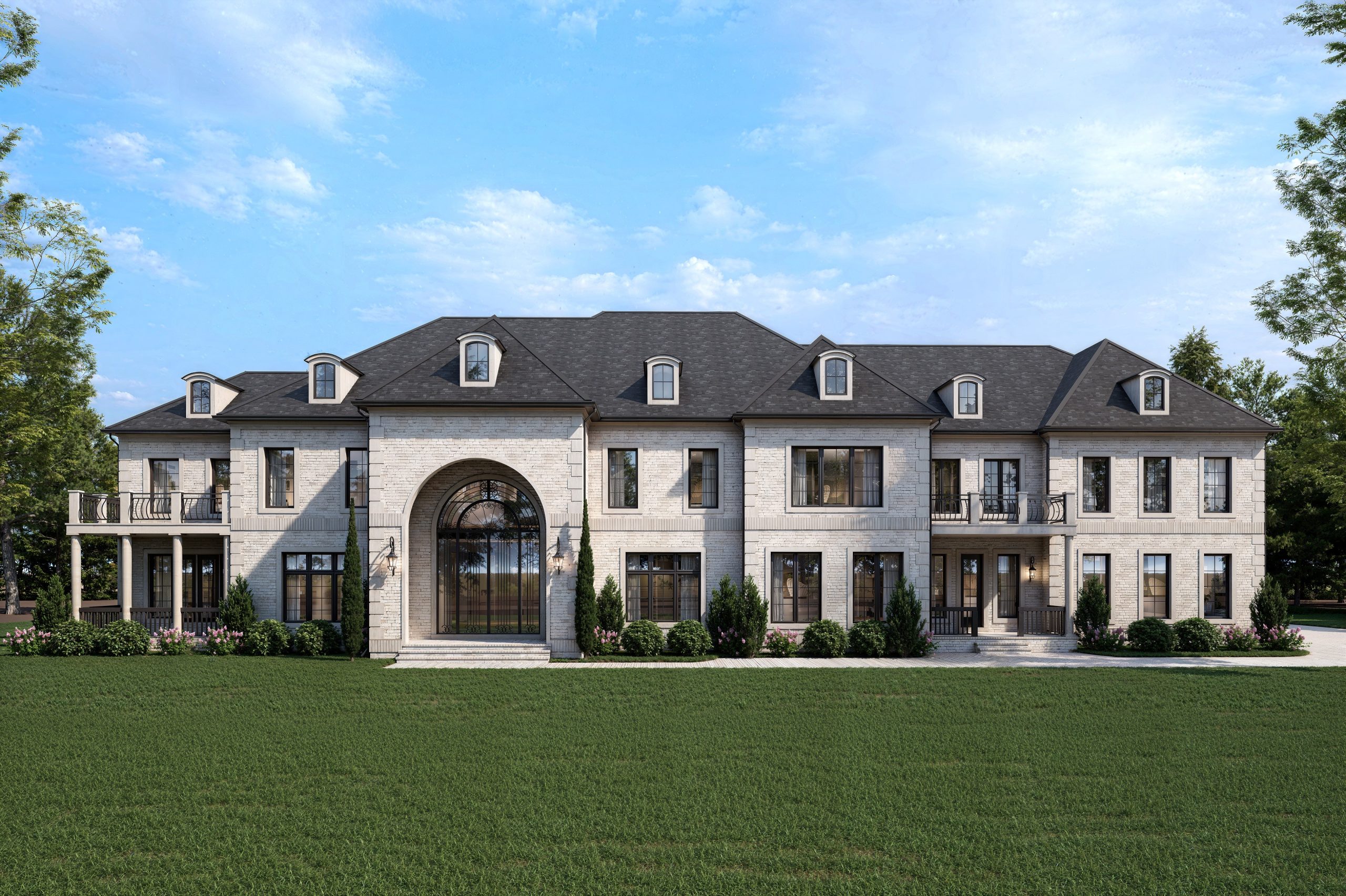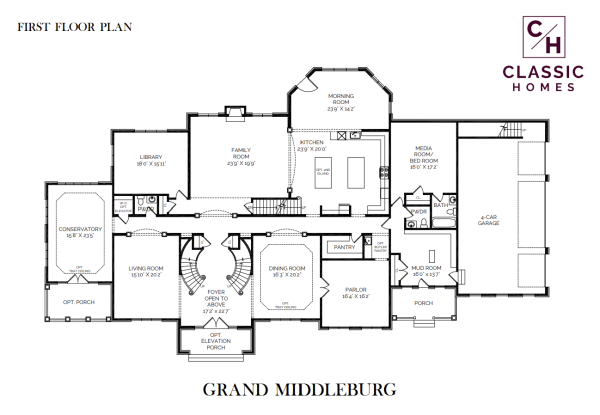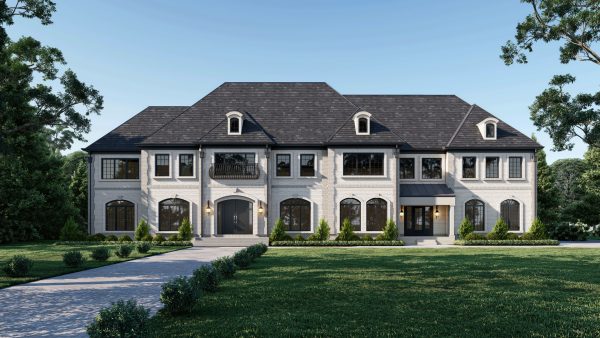Expansive 2 Story House Plan
Gracefully expansive and exquisitely appointed, the Grand Middleburg is an estate home that embodies timeless sophistication. With a sweeping 122-foot width and 60-foot depth, this palatial design offers 10,200 to 14,300 square feet of refined living space, along with 5 to 10 bedrooms and 4 to 10 luxurious bathrooms, tailored to support both daily comfort and unforgettable entertaining.
A choice of one or two-story porticos sets the tone for the elegance within. Inside, a grand foyer with dual staircases creates a dramatic welcome, while a rear staircase adds practical flow and privacy for everyday living. Every space in the Grand Middleburg is artfully crafted to combine scale with grace.
The heart of the home is the luxurious primary suite, a serene retreat featuring a spacious walk-in closet, an expansive spa-inspired bath, and an attached yoga or meditation room—a rare and indulgent touch that enhances wellness and tranquility.
Perfect for extended family or live-in staff, the home also features a private au pair suite with its own entrance and dedicated staircase, providing comfort and autonomy within the home’s expansive layout.
An included 4-car garage reinforces the grandeur of this estate, supporting a lifestyle that values both beauty and function. Starting at $1,709,000 on your lot (land cost/site work not included), the Middleburg offers unmatched flexibility and craftsmanship, making it the ideal foundation for a truly bespoke residence.
Elevate your life with the Grand Middleburg—where architectural elegance meets personalized luxury. Contact us today to begin designing your dream estate.
Let's Get Started




