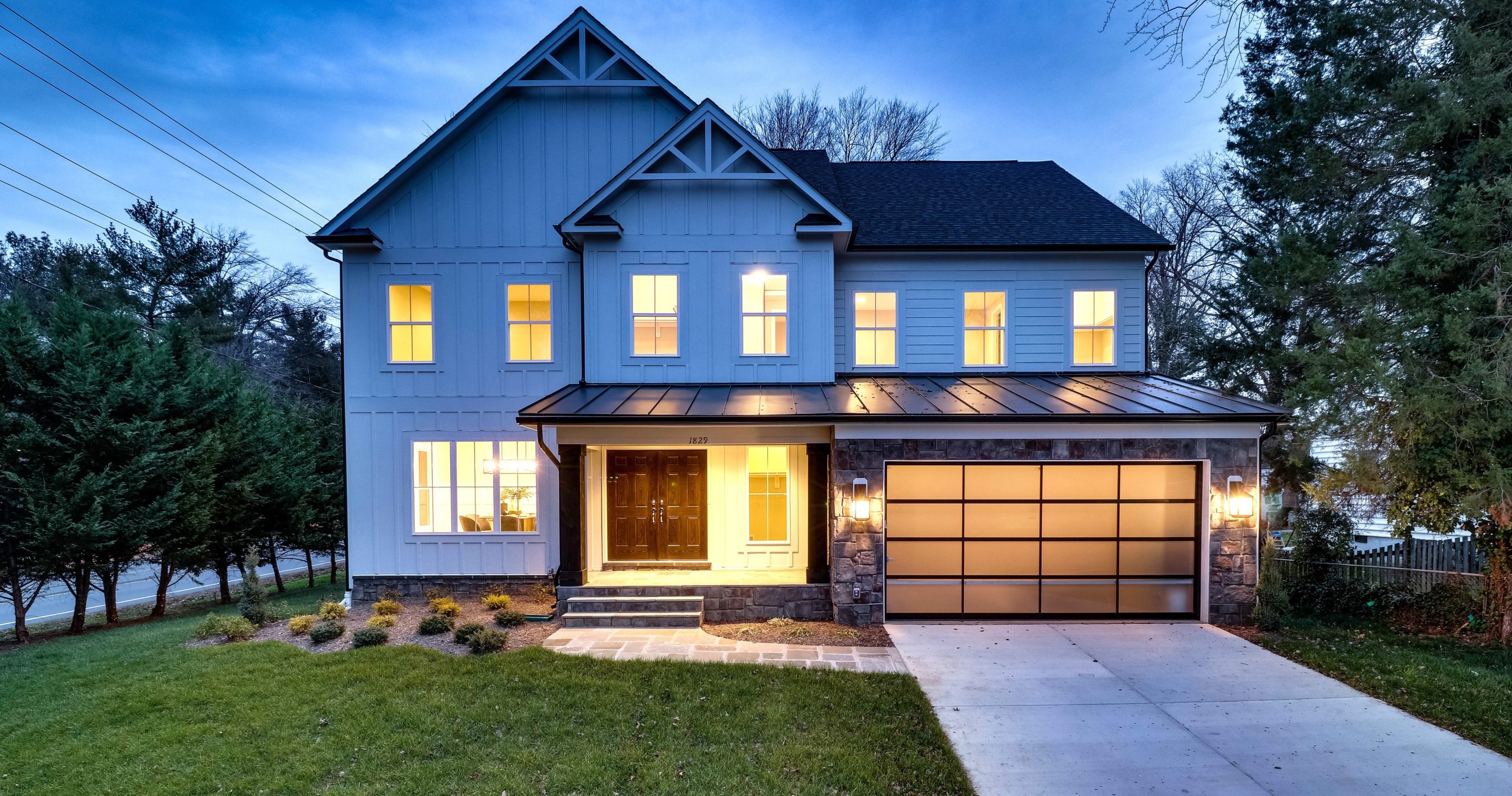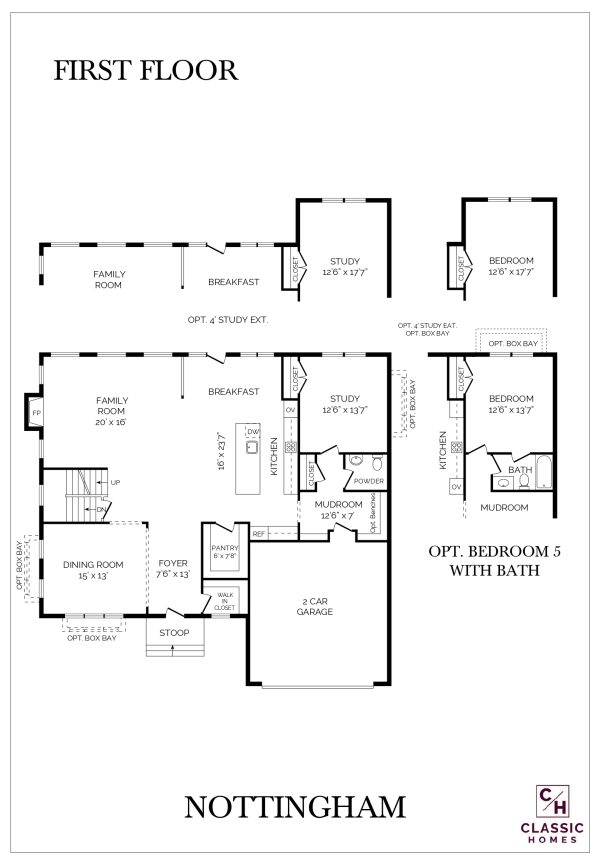


You have the flexibility to adjust existing plans in many ways. Reconfigure the owner’s suite or kitchen layout, add a first floor living space for multigenerational living or aging-in-place. Change a two-car garage to a three-car garage or add a welcoming porch. Share your favorite floor plan (or plans) when you contact our sales team.
Room dimensions may vary. Prices, availability, and specifications may change without notice. Some photography may be used for illustrative purposes and contain options or design features which are not included as standard. Certain materials may be discontinued or substituted. Please contact us to learn how you can personalize your new home today.
Error: Contact form not found.