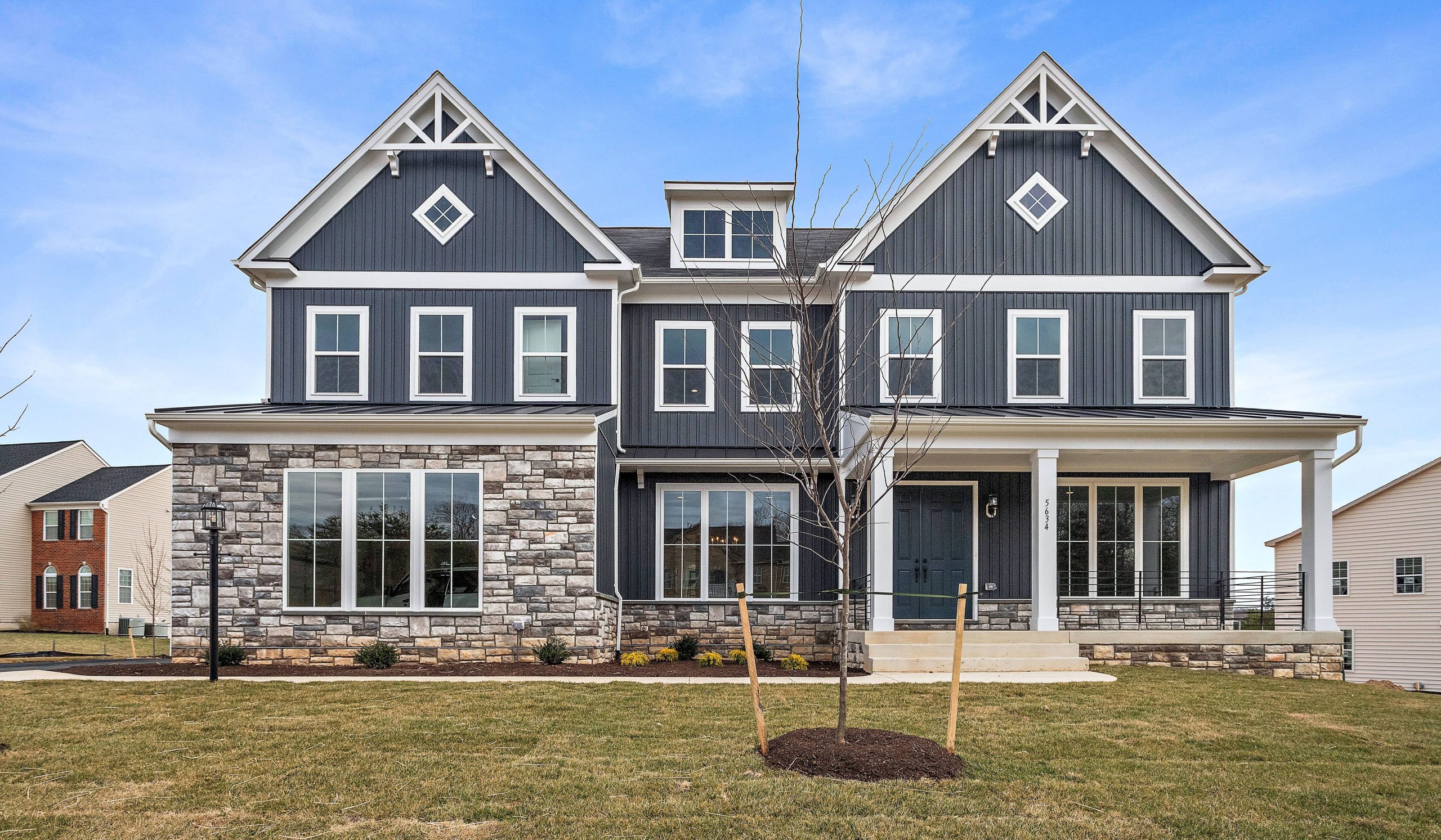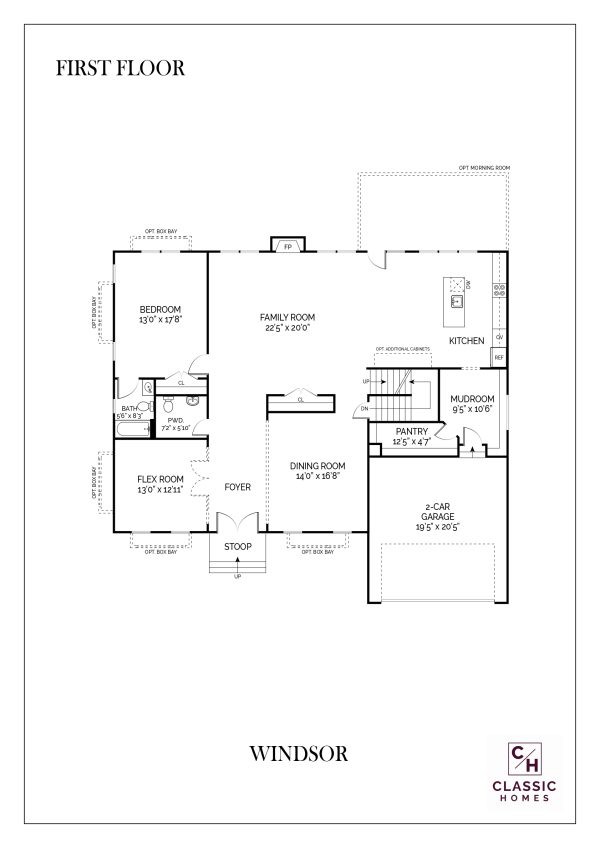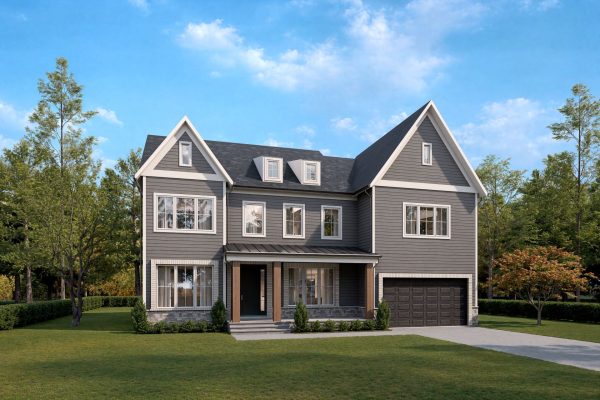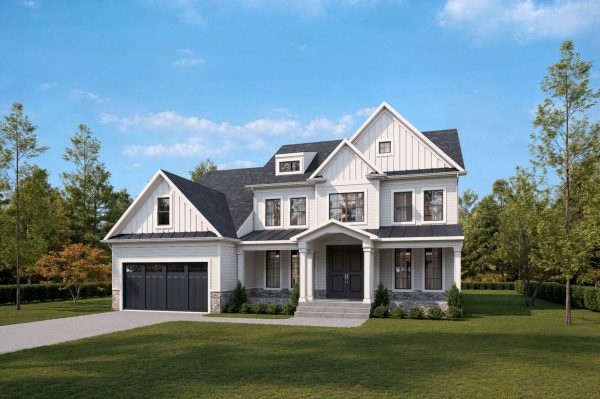Upscale 2 Story House Plan
The Windsor floor plan blends timeless design with generous space and modern flexibility—making it an exceptional choice for families seeking both style and substance. With 5 to 7 bedrooms, 2.5 to 5.5 bathrooms, and opt. three-car garage, this home ranges from 4,150 to 5,800 square feet of well-appointed living space.
With a 56-foot width and 50-foot depth, the Windsor begins at $614,900 (on-your-lot pricing; land/sitework cost not included).
Inside, wrap-around staircases create architectural interest while enhancing the home’s flow. The primary suite features an enormous walk-in closet, offering the space and privacy you’d expect from a refined retreat. Upstairs, oversized secondary bedrooms each come with a walk-in closet and the option for a private en suite bath—perfect for growing families or frequent guests.
A third-floor loft option adds even more room to relax, work, or play—ideal for a media room, studio, or additional guest suite.
We invite you to discover how the Windsor can be tailored to fit your unique lifestyle. Contact our sales team today to learn more and secure your ideal homesite.
Let's Get Started





