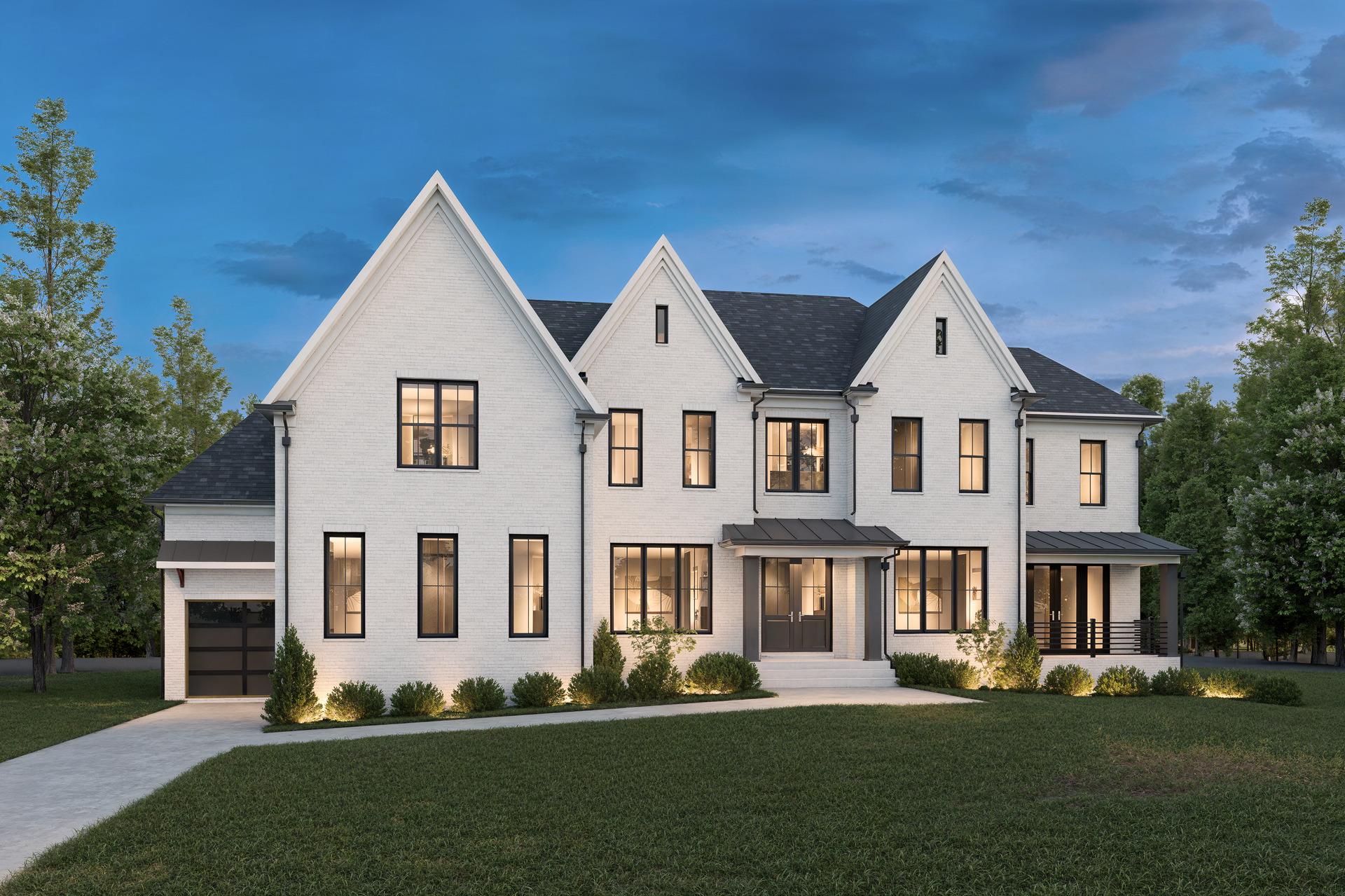
Home » Homes for Sale » 1617 Woodmoor Lane

Spacious, light-filled, and endlessly adaptable, the Hampton II offers everything today’s homebuyers are looking for—with room to grow and the flexibility to personalize. This thoughtfully designed floor plan includes 4 to 7 bedrooms, 2.5 to 6 bathrooms, opt. three-car garage, and ranges from 4,000 to 8,930 square feet to suit a variety of lifestyles and family sizes.
Choose from four Customizable Plan Packages :
(All prices reflect on-your-lot construction; land cost/sitework not included.)
A two-story foyer and family room welcome an abundance of natural light, creating a warm and open atmosphere throughout the main living areas. Front and rear staircases offer convenience and architectural interest, while the expanded study on the main level can easily serve as a fifth bedroom or private home office.
The Hampton II’s tremendous flexibility—combined with its elegant flow and generous square footage—has made it our most popular floor plan. Whether you’re envisioning a home that’s perfect for entertaining, multigenerational living, or everyday comfort, the Hampton II delivers.
Explore how this plan can be tailored to your needs. Contact our sales team to learn more and secure your ideal homesite.
Here’s your chance to get an inside look at a brand new dream home by northern VA home builder Classic Homes! Our...
Does your mom enjoy touring beautiful homes? Are you looking for a comfortable home where you can accommodate her as a resident...
© 2025 Classic Homes, Inc. All rights reserved. | Legal Statement
Privacy Policy | Home Builder Marketing by Meredith Communications
![]()

Error: Contact form not found.