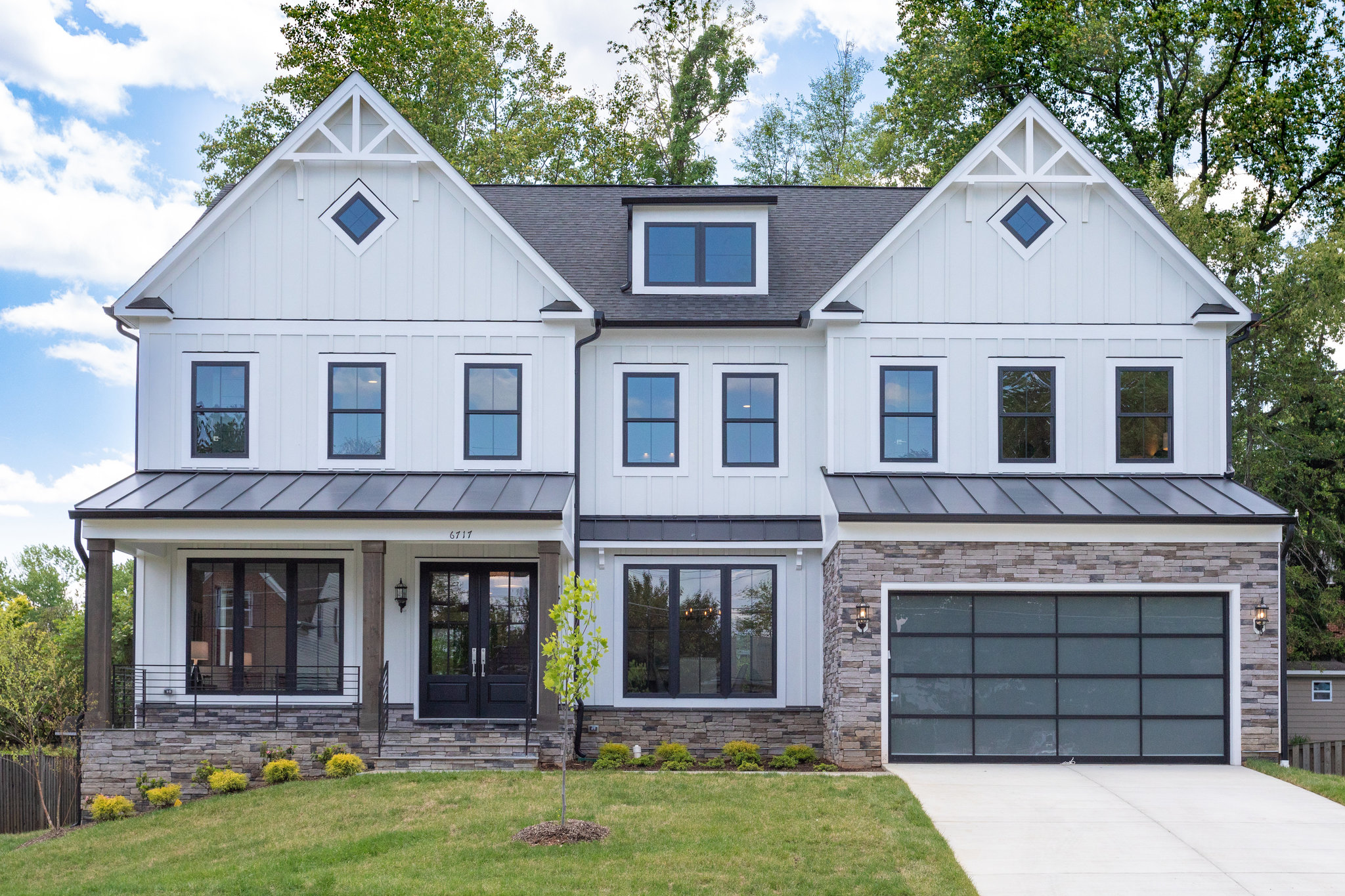
Our Modern Farmhouse Home is Here!
The moment you’ve been waiting for is finally here! Our first modern farmhouse inspired Radford is finished. The last nail has been hammered in place, the paint has dried, and our amazing staging company has added the finishing touches. We are excited to introduce this home to the neighborhood! Featuring one of our newest elevations, this modern classic has already been well received by all who have seen it.
Farmhouse Exterior
This incredible farmhouse-inspired exterior features a matte black metal shed roof. Imagine sitting on this porch in the summer evening. The stained cedar columns and black metal rails will look amazing with your summer porch chairs. And the garage doors add that touch of modern with frosted glass and black anodize grilles.

Welcome to Our Farm Home
This 7,170 SqFt home includes 6 bedrooms and 6 bathrooms; perfect for a family of any size. A first level bedroom (which can also be converted into a home office) is perfect for a guest bedroom or multi-gen living home. Other features we know you’ll fall in love with include a spacious butler pantry, a prep kitchen, a media room, a basement wet bar, a front proch, and a back porch.
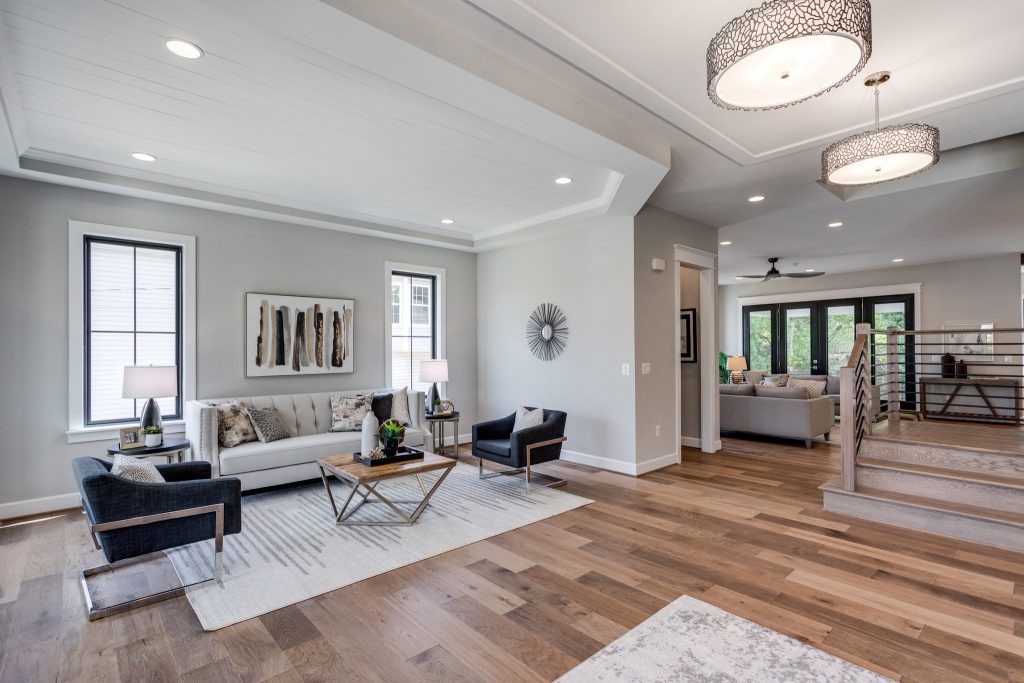
Dining Room
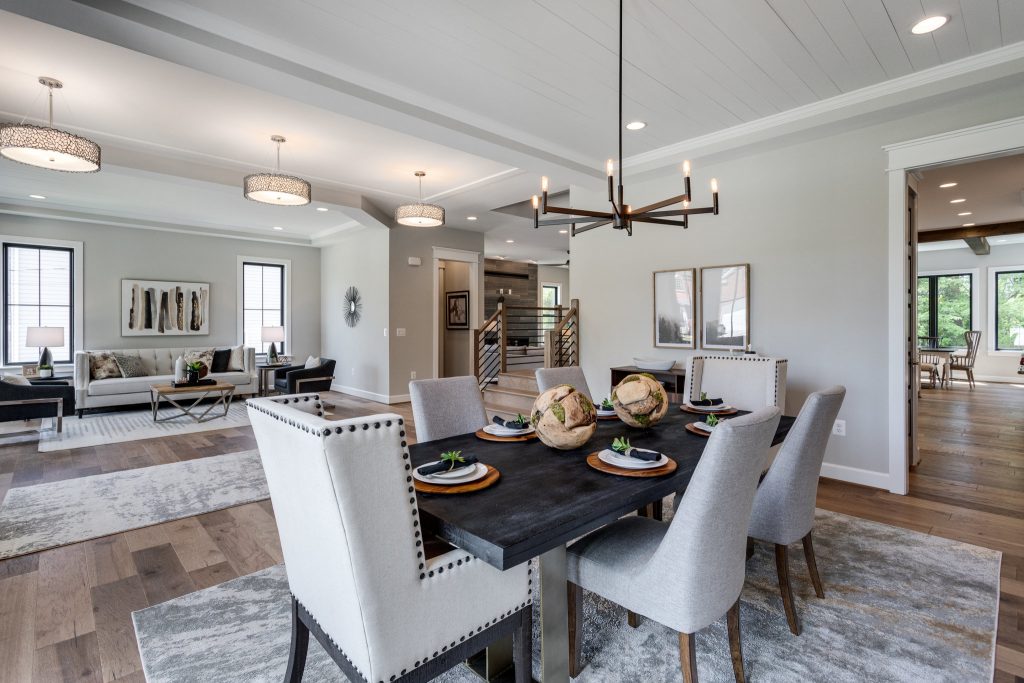
Farmhouse Kitchen
We know the kitchen is where many families spend a large amount of their time. And as an open concept home, where this family center can easily be seen, we knew it was important to make this kitchen as beautiful as possible. There is plenty of room for all your favorite chefs to help with a home-cooked meal on these beautiful Calcalta Tuscano Quartz countertops and spacious 5′ by 10′ island. The island includes inset seating so even if there are too many hands helping they can still sit and chat as you put the garnish on your meal.
Also in the kitchen to fulfill your farmhouse dreams you will find Trevio Maple Alpine White full over lay cabinets, matte-finished faucet, stainless single bowl apron front farm sink, and a Highland Park Dove Gray backsplash. And just behind the frosted glass door is a spacious butler’s pantry.
Next to the kitchen is a morning room with large windows for natural morning light and gorgeous exposed beams.
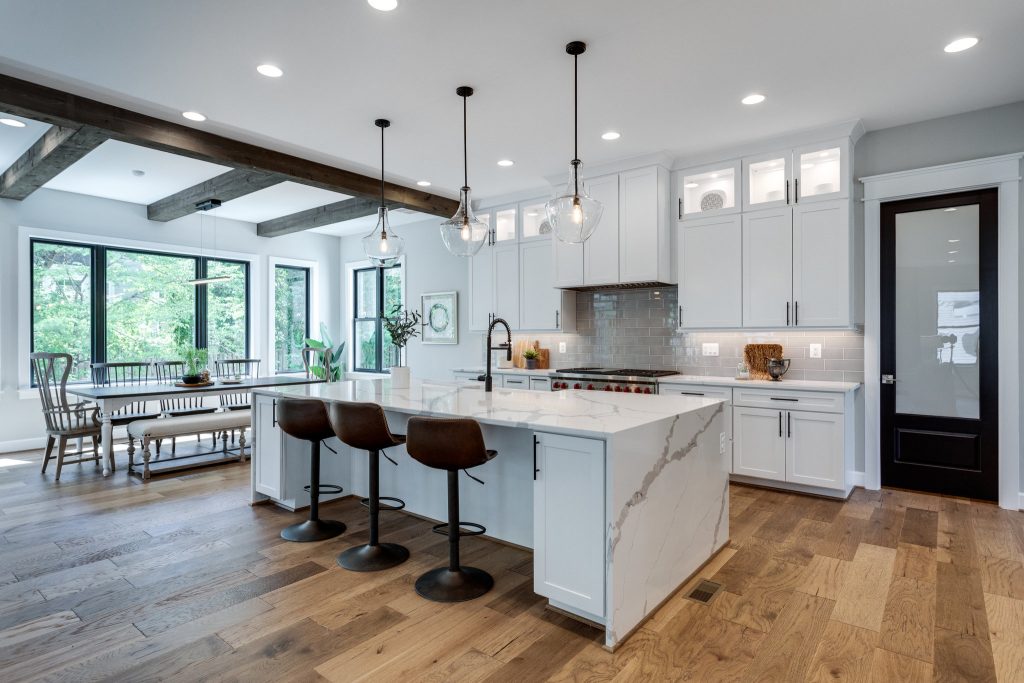
Morning Room
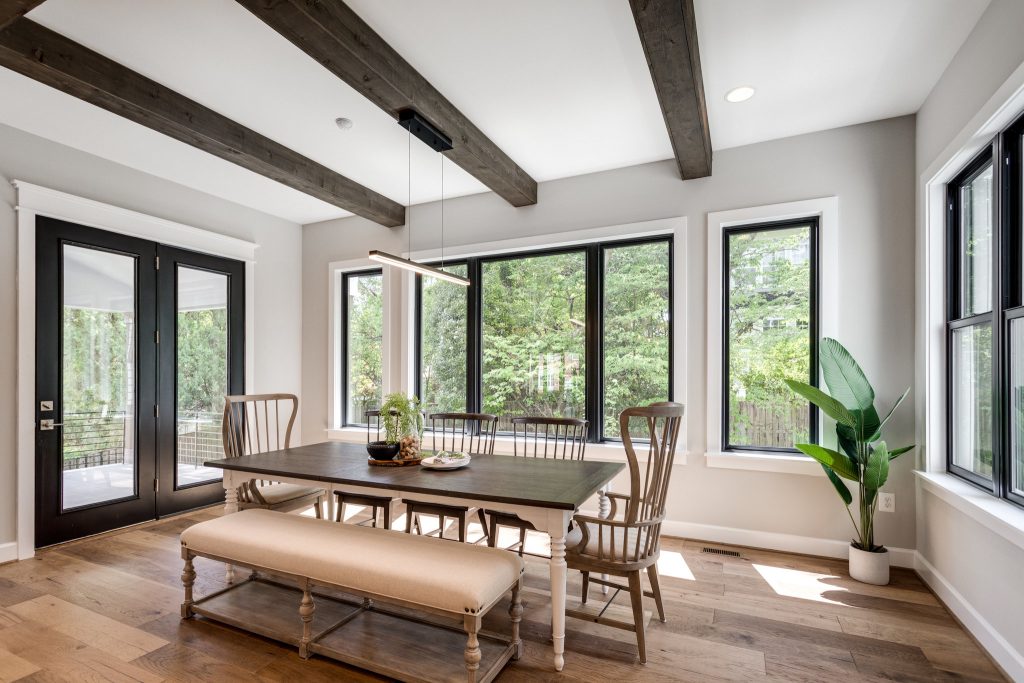
Owner Luxury Bath
We hope you love patterns because this amazing owner’s suite bathroom displays an eye-catching Mosaic Matter Arabescatta floor tile. The Trevino Maple 5Pc Baltic Full Overlay vanity cabinets and Heirloom Grey Quartz countertop are just what you need to brighten up your morning and get ready for your day. To relax after a stressful day on the job or unwind after your PTA meeting is an elegant freestanding tub with Modern Matte Black Roman Faucet.
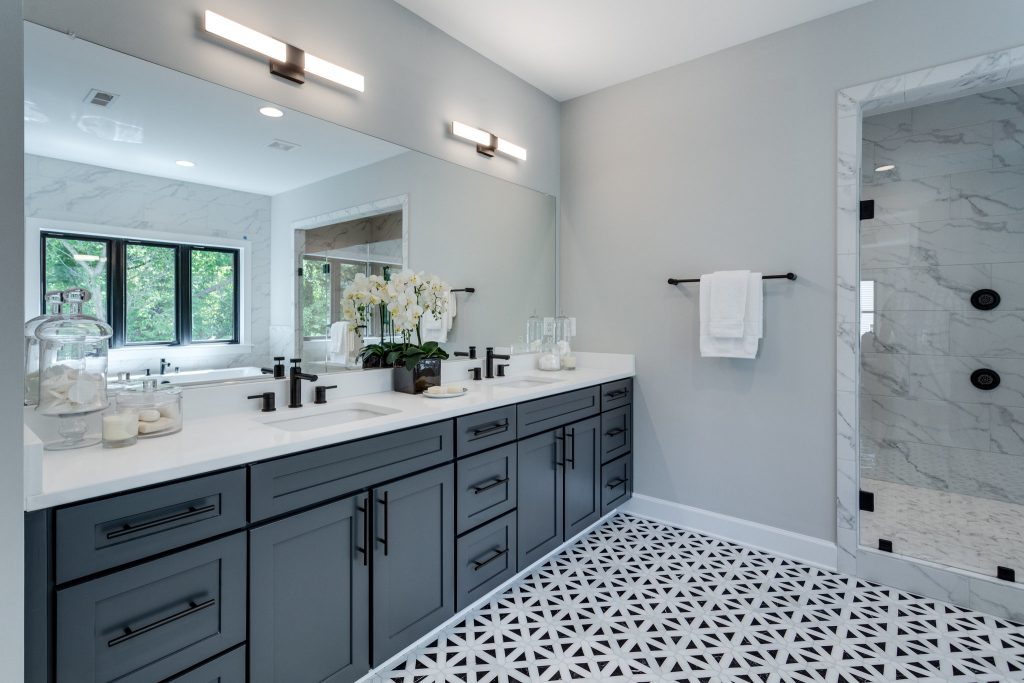

Basement Tour
Of course we have not forgotten the fantastic basement. We know you’ll have a wonderful time entertaining with this incredible wet bar, dining area, rec room, and media.
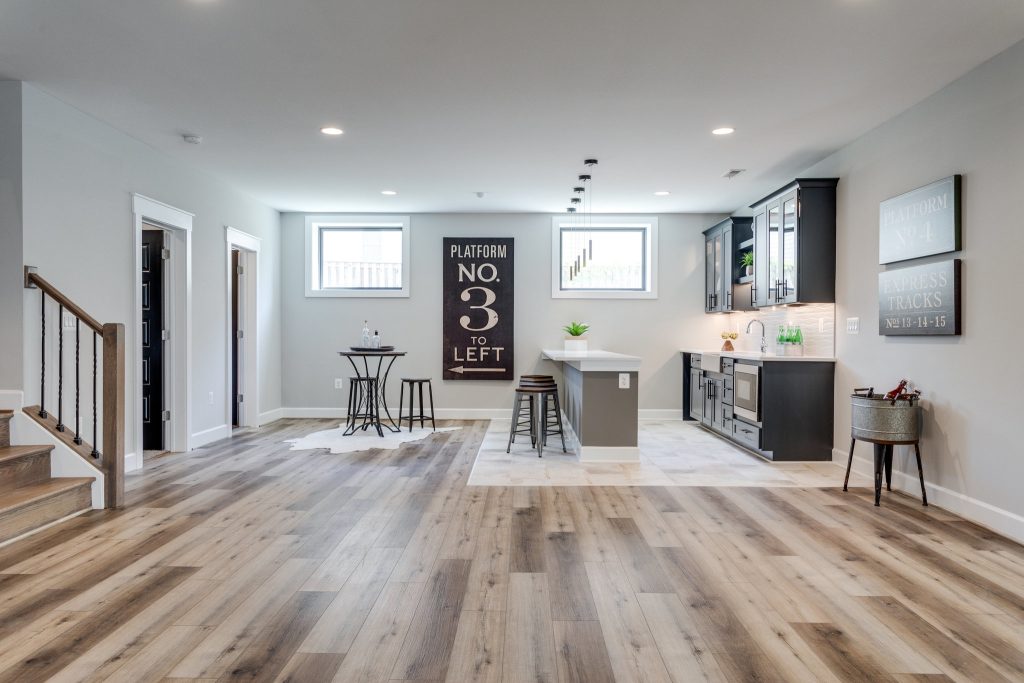
Explore More
Experience this home for yourself with this virtual tour and video tour.
You can find more details about the Radford and to view the full floorplan please visit here.
If you are ready to build your dream home or have any questions about our building process please contact our amazing sales team today.

First Floor Bed Room 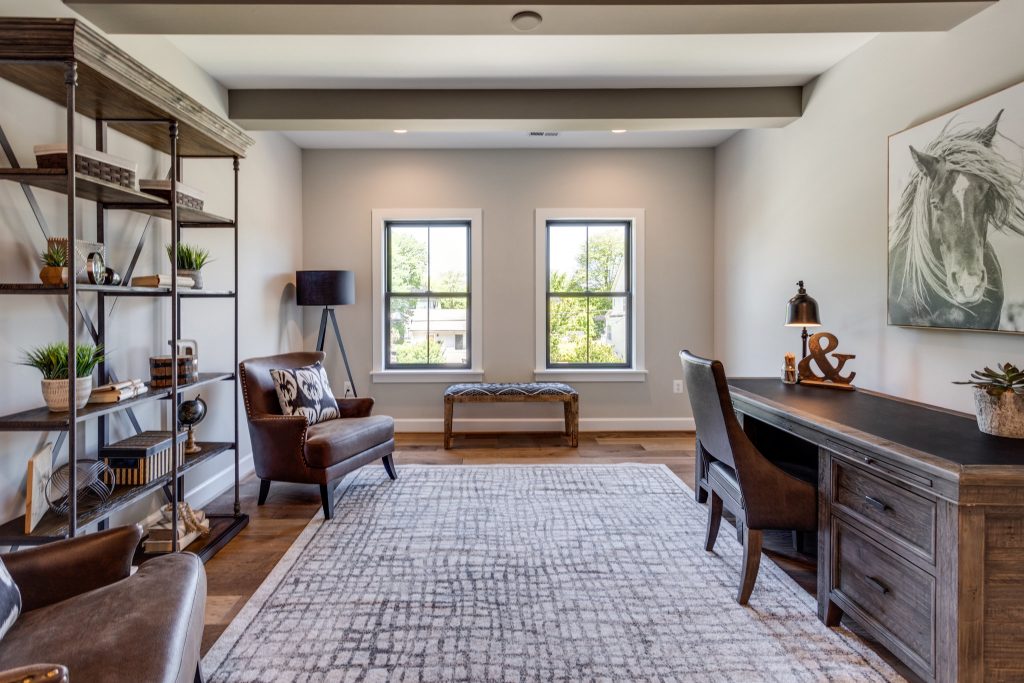
Home Office 
Owner Suite 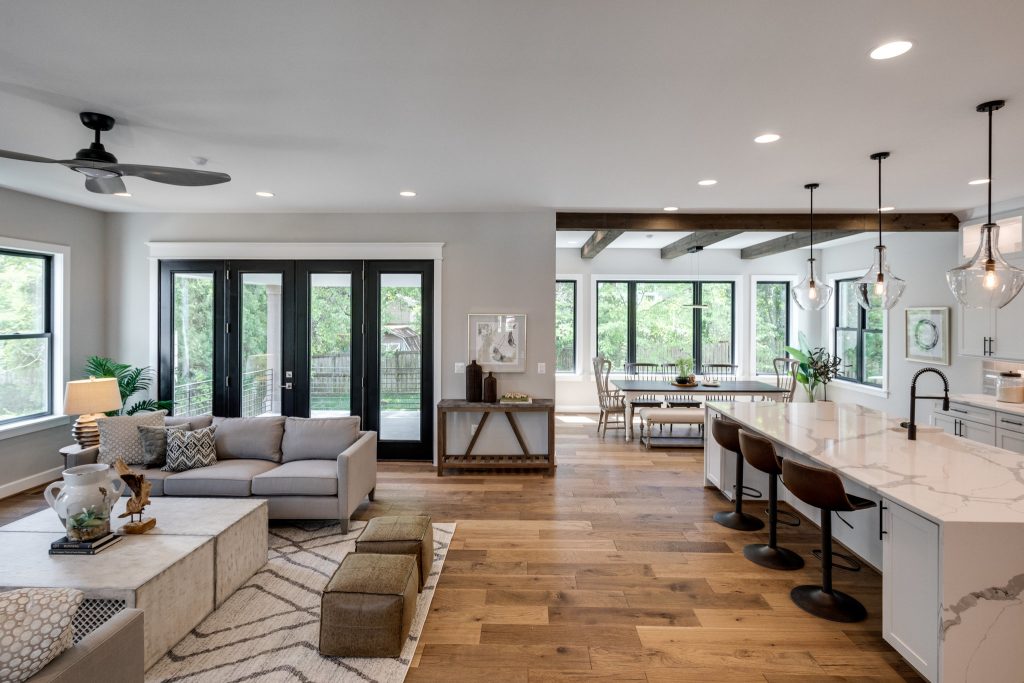
Open Concept Family Room and Kitchen 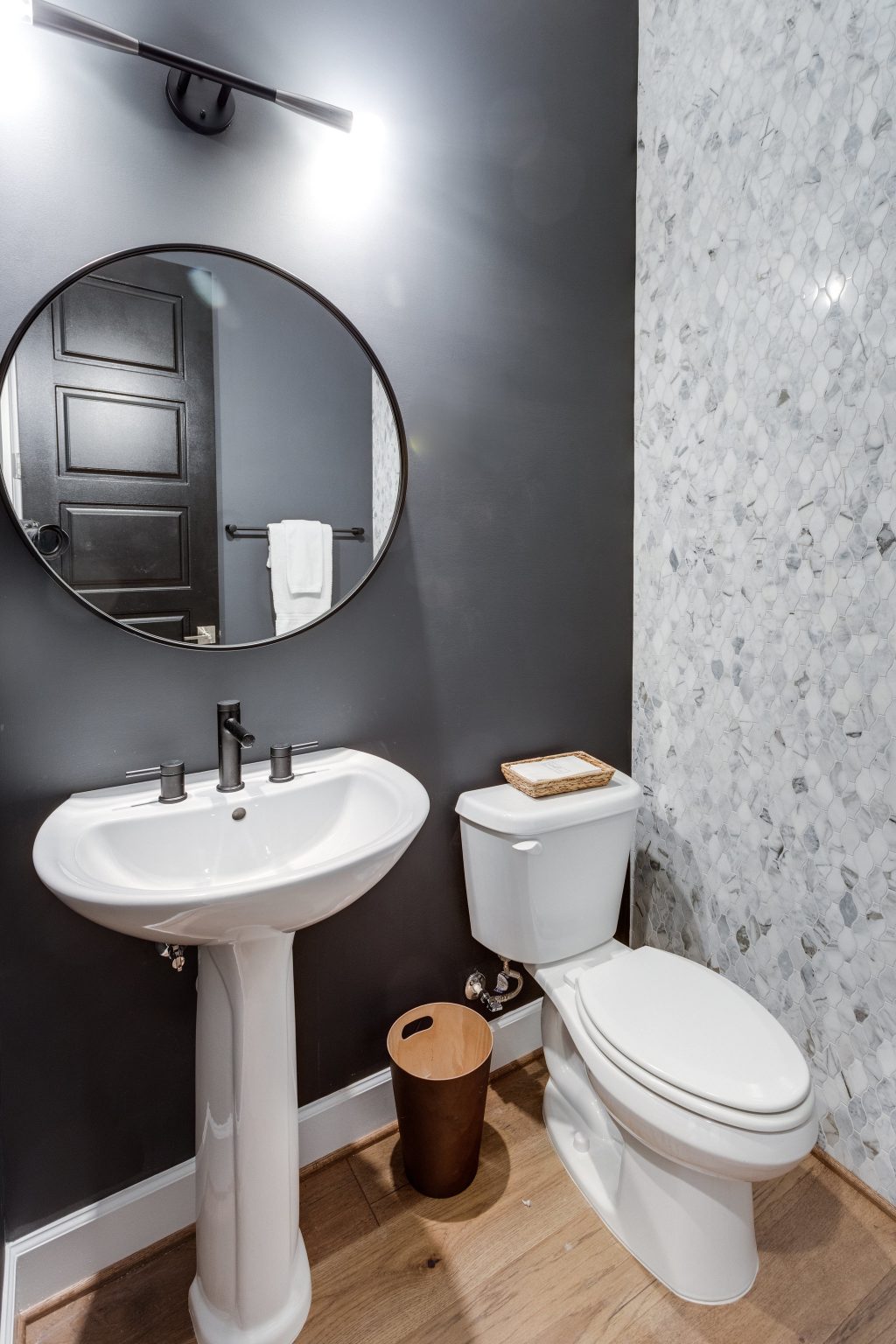
Powder Room 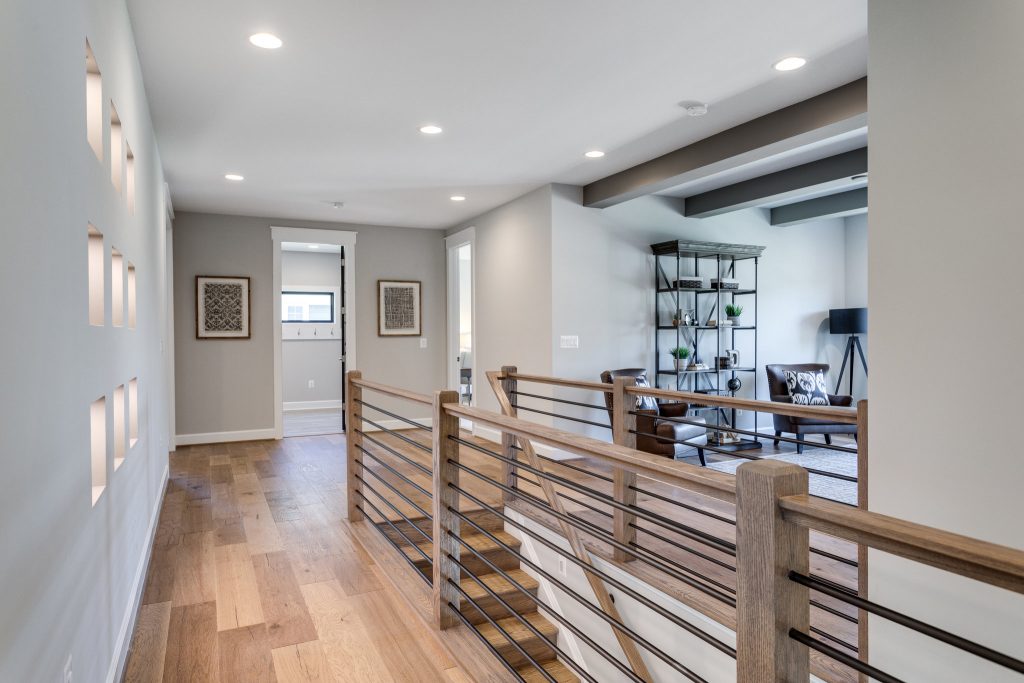
Upstairs 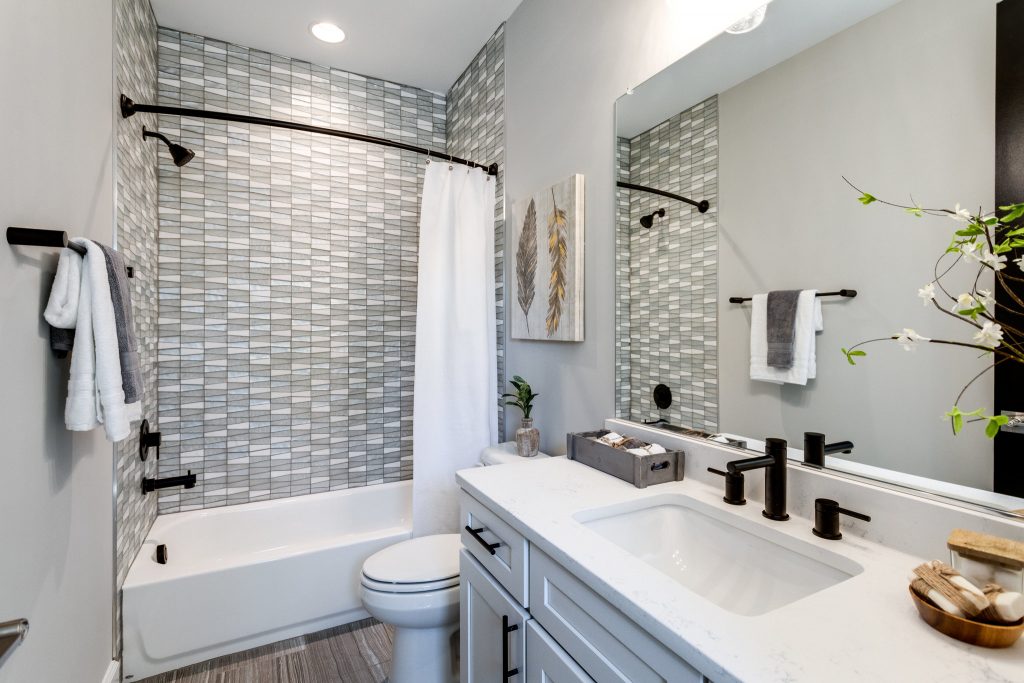
Bathroom 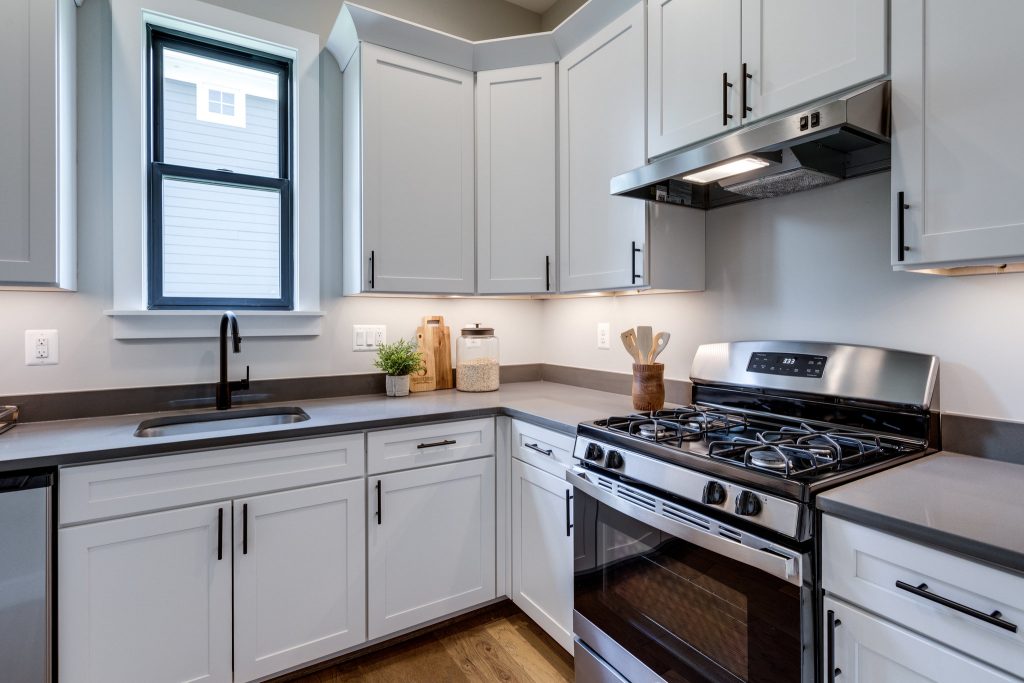
Prep Kitchen

