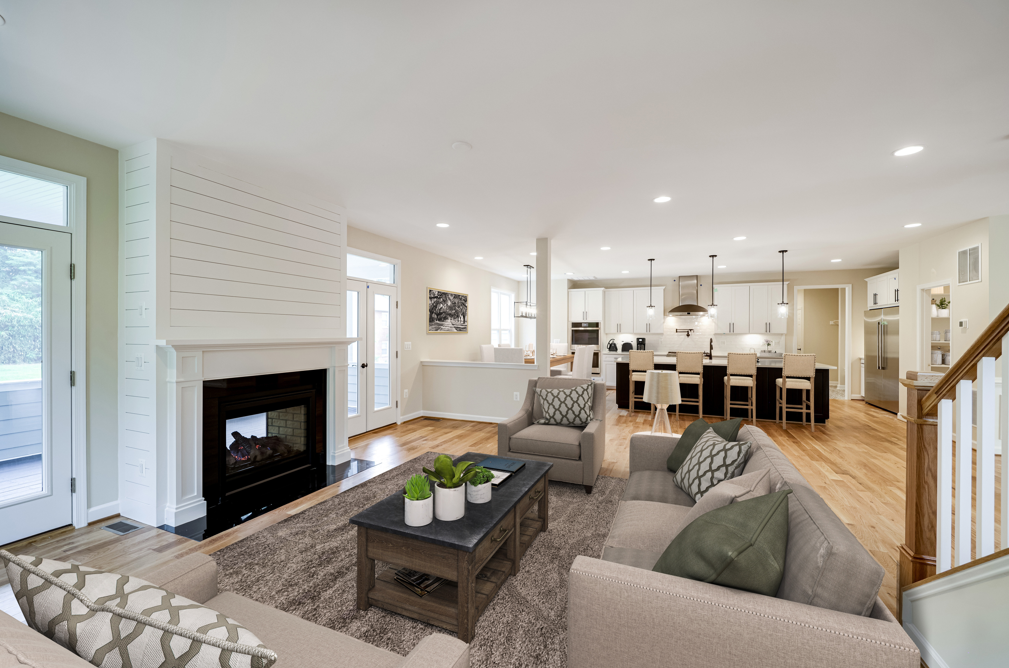
Nottingham in Falls Church

A growing family of four knew they needed more space that their current home could not offer them. They came to us with a vision and after viewing our floorplans they found the perfect fit for their family. With a few customizations here and there we turned the home not just into a Nottingham but their Nottingham, one that perfectly aligns with their tastes and needs.
Right as you walk into the home you see the formal dining room. The natural light gives it a cozy feel which they’re going to love in the holidays. The lighting fixture also matches the modern farmhouse vibe of the home.

After the dining room you move into the open concept living room and kitchen. The shiplap surrounding the two way fireplace lends itself to the modern farmhouse aesthetic. We love the choice of shiplap and think it ties the two rooms together. The all white kitchen and all white living room are sure to be a timeless look.

The kitchen is designed with entertaining in mind. The large island with room for seating is the perfect spot for your guests to hang out while you put the finishing touches on the meal. The morning area is going to be great for the littles in the family. They can do homework while parents are tidying up the kitchen after a great meal.

Behind the kitchen is a hidden study, which was one of the reasons this family chose the Nottingham. It’s right off the main living area so you can come out and check on the kids, but you also have a bit of privacy to get work done. For families who are interested in a multi-generational home this study could also be turned into a bedroom. A main floor suite is sure to keep the in-laws happy!

Moving upstairs, the owner’s suite is light and airy. We love their soft color choice on the walls. It helps the room feel natural and cozy, which is going to help them get a great night’s sleep. Even better, it will help them wake up calmly as they prepare to face the day.

Their favorite addition(and ours too) is the screened in back porch. The two-way fireplace makes this area usable for the entire year, not just summer. The mesh screens are fantastic as well, the fabric is so tightly woven it hardly looks like anything is there! Your firefly view will not be compromised!
We hope this family enjoys their home for years to come! We loved building their home and seeing their personality come out through the customization process.
Tags: homes for sale mclean va, in-law suites, multi-gen living, New Construction, new homes for sale mclean va, Northern Virginia, Northern Virginia Real Estate, Real Estate, semi custom home, Virginia
