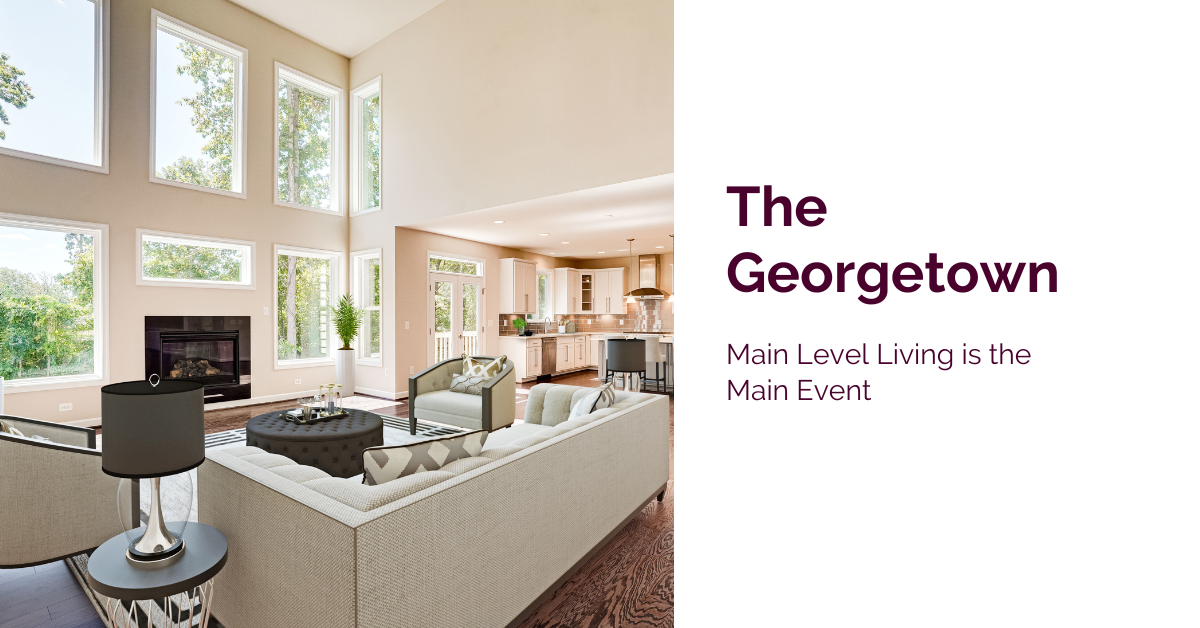
The Georgetown: Main Level Living is the Main Event
A family recently moved to Virginia and they wanted to build their dream home. Their vision? Main level living. All the most important rooms of the home on the main floor, and the less frequently used rooms on the second floor. Offices, guest rooms, and hobby rooms are all upstairs while the heart of the home is right on the main floor.
Main Floor Owners Suite
A main floor owners suite is one of the reasons this family was drawn to the Georgetown. The suite was planned for in advance and we made adjustments as necessary to help bring the family’s vision to life. The main floor suite gave the homeowners confidence as well because they anticipate this to be their forever home. Aging in place is easy in a home like this. There’s no need to worry about going up and downstairs at the bookends of your day. Some of our favorite features in the room are the tray ceiling and the natural lighting. The tray ceiling adds depth to the room and the natural lighting brightens the space as well. Your circadian rhythm will thank you.

Owners Suite Bathroom
The owners suite bathroom is right off the bedroom for easy access. The separate shower and tub combo are a safe option for families who intend to age in place. There’s no need to step over a tub to get into the shower on a daily basis. When the homeowner desires a bubble bath it will be an easy transition as there is enough room to comfortable sit on the tub ledge before easing into the bubbles. We also loved their choice of gray cabinets, it’s a timeless design choice.

Living Room
When it’s time to socialize and entertain your guests, the living room is the life of the house. The open concept living room leads right into the kitchen and has plenty of natural light. The fireplace adds a level of comfort to this already comfortable living room. The windows where the two walls meet is an excellent choice to add even more natural lighting and use as much available space as possible. Not only is the homeowner happy about these extra windows, but so are their plants! Plenty of light in here for them grow to their hearts content.

Kitchen
The kitchen is another great spot for entertaining as the island has plenty of seating. While you’re putting the finishing touches on the main course, your guests can relax and chat with you. We love the clean white cabinets and in the back corner the window cabinet displaying all the mugs. This is one small addition that can bring a lot of joy to your morning coffee. The gray subway tile is a timeless design choice which the family will love for years to come.

Formal Dining Room
Finally, making our way to the dining room we are stunned with the traditional fixtures and design. The lighting sets the mood for the room, along with the large windows letting in the natural light in the front. The dining room right off the entry way is another great way to set the tone for the home. It’s clear to all that entertaining loved ones is a priority for this family.

If you’re interested in touring the Georgetown, click here to take a virtual tour of the floorplan and be amazed at the space. If you’d like to build a Georgetown contact our sales team and start building your dream today.
Tags: build a home, build on your lot, build your dream, homes for sale mclean va, in-law suites, multi-gen living, New Construction, new homes for sale mclean va, Northern Virginia, Northern Virginia Real Estate, Real Estate, semi custom home, Virginia
