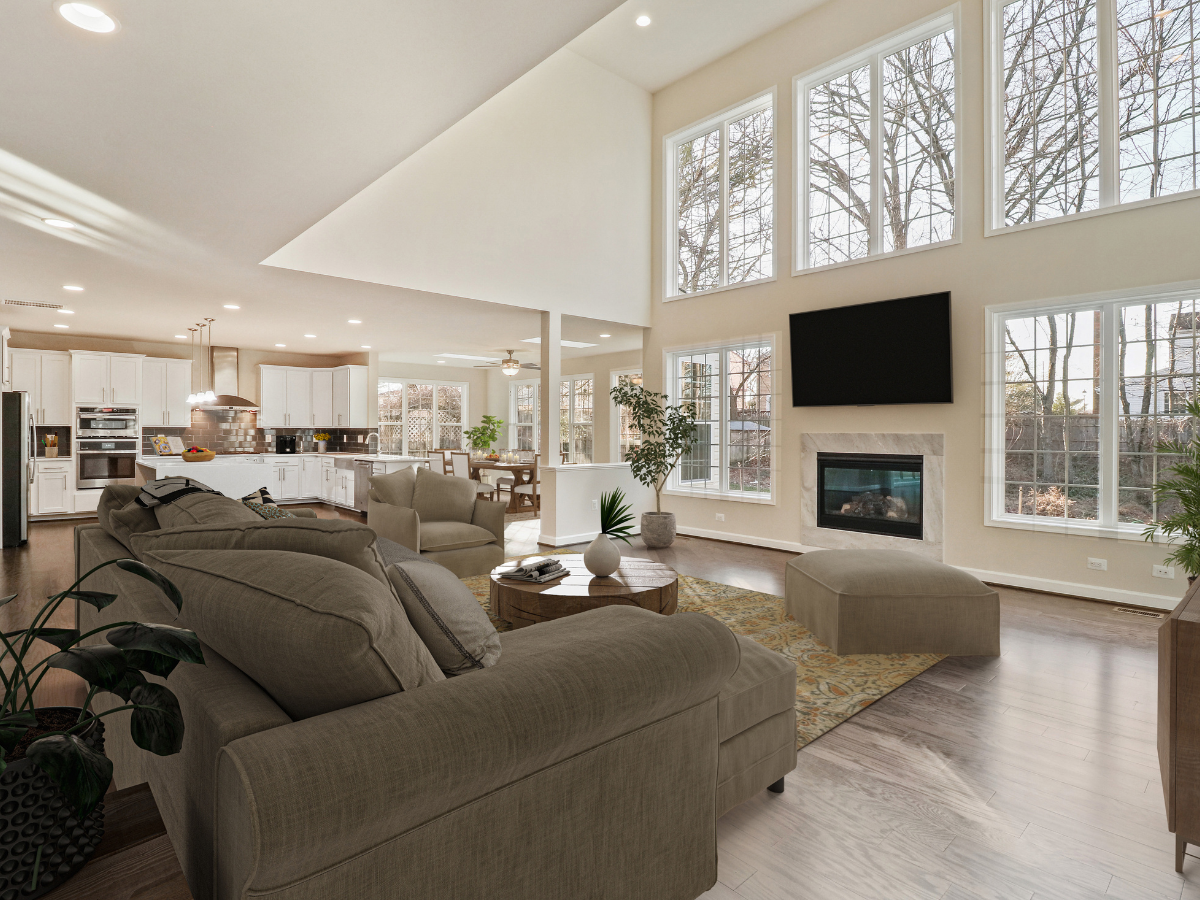
Cozy Hampton floor plan in Northern Virginia
The Kitchen
This family wanted to build a home that would satisfy their passion for entertaining and serve as a retreat. The open floor plan gives way to plenty of room for friends and family to gather and mingle with one another. We love the kitchen they designed because it’s a great mix of clean and contemporary. The white cabinets are a timeless addition and contrast nicely with the gray backsplash. The gray cabinets on the island tie together the white and gray aesthetic of the room and the waterfall top adds a touch of elegance as well.

Living Room
Beside the kitchen is the family room and we love everything about it! The large windows offer natural light which is a great addition to any home. The fireplace truly brings this room together and creates a cozy atmosphere. One of the benefits of the open concept floor plan is that no one is left out during the gathering. Some people can spend time in the kitchen, others in the family room, and all are still within earshot of one another and can freely move between conversations.

As you head upstairs you can truly appreciate the large windows on the upper half of the wall. The catwalk gives you a great view not only of your backyard but your living space as well. When it’s time for the little ones to go to sleep while family and friends are over they can easily look down and say goodnight one last time before heading to their rooms.

Owner’s Suite
Upstairs is the charming owner’s suite. With a tray ceiling and slightly off white walls this room feels cozy. Natural light streaming in from the windows each morning are sure to give you a great start to your day. Off the owner’s suite is the owners bath and it’s just as cozy!

Owner’s Bath
The owner’s bath, right off the owner’s suite and off the large walk in closet, is simply stunning. The soaking tub and the glass door shower are sure to give you a spa like experience at home. We also love the light gray and white aesthetic of the room. This is truly a calming environment and will contribute to a great start to your day and great place to end it as well.
Formal Living Room
Of course, the formal living room is a splendid place to unwind as well. Nothing is better than relaxing in a quiet spot in the home. This spot off the main entry way is a great spot to invite friends to relax and share a cup of tea. We love the tray ceiling as it adds a nice designer touch to the room. The big window is beautiful as well!

Want to see more of our most popular floor plan? Visit our virtual tours gallery and be inspired by the versatility of this floor plan. Give our sales team a call and start building your dream home today!
Tags: homes for sale mclean va, in-law suites, multi-gen living, New Construction, new homes for sale mclean va, Northern Virginia, Northern Virginia Real Estate, Real Estate, semi custom home, Virginia

